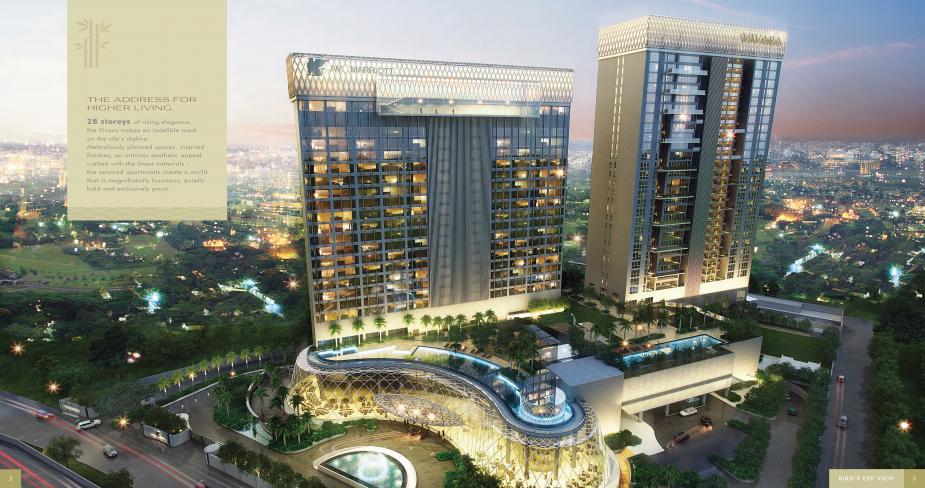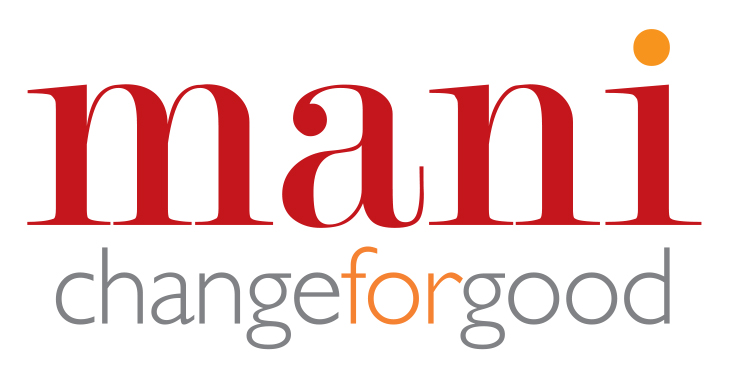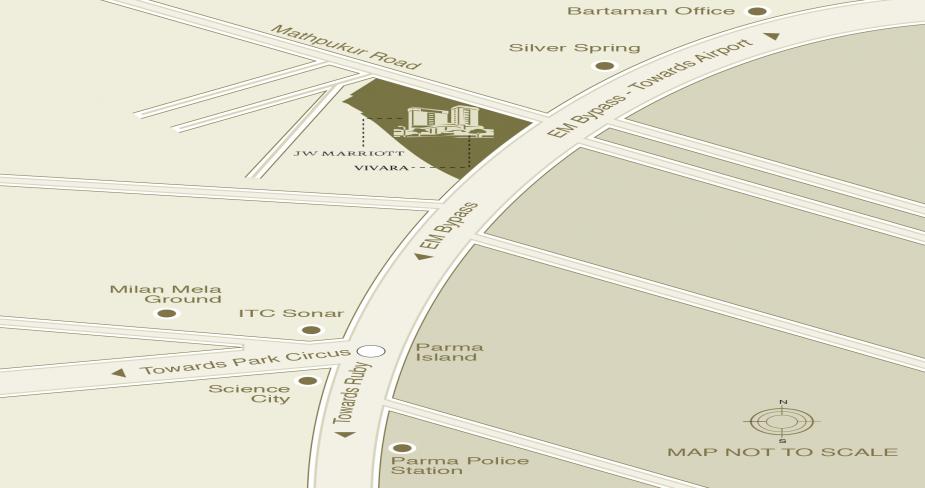Vivara
EM Bypass, Kolkata

Project Summary
- Price :Price on Request
- Property Type: Residential
- Sqft Area :7752 Sq.Ft. - 8455 Sq. Ft.
- Unit Type :4BHK
- Possession: Ready to Move
- Land Area : 5.60 Acres of Land
- Total Units : This super-luxury residential project is B+G+28 storey’s with 48 simplex units and 2 duplex units.
- USP: The Vivara makes an indelible mark on the city's skyline.
- E-Brochure : Download
- Social Infrastructure :
Well connected with Prime Business & Commercial Hubs,Leading Hospitals,Educational Institutions,Popular Malls & Entertainment Hubs.
- Accessibility :
Hotel & Malls: 10mins.
Airport & Aviation: Metro Station-15mins.
School: Calcutta International School- 7mins
Hospitals at a distance of 10mins.
Banks: 9mins
- Amenities
- Specifications
- Developer
- Architect
- Swimming Pool
- Lift
- Gym
- Club House
- Modular Kitchen
- Compound Wall
- Parking
- Seating Area
- Function Lawn
- Trellis / BBQ
- Pavilions
- Jaccuzis
- Audio Visual Lounge
- Day Bed
- Tandoor Counter
- Yoga Centre
- Pantry
- Storage
- Kids Club
- Ladies Changing Room
- Gents Changing Room
- Reception Area
- Foundation:-
R.C. Foundation resting on cast-in-situ Reinforced Concrete Bored Piles (complying) with IS-2911) and Pile Raft.
- Superstructure:-
Reinforced Concrete Framed Structure using minimum M30 grade and maximum M60 concrete complying with IS-456 and Fe 500/Fe 600 Steel Reinforcement complying with IS-1786.
- Walls:-
a) External Walls- Reinforced Concrete with filler of 250 mm thick Autoclave Aerated Concrete (AAC) Block in places.
b) Common Area, Internal Walls of Apartments- 125 mm thick AAC Block.
- Ultimate Roof:-
Reinforced Concrete Roof with appropriate waterproofing and engineered insulation system.
- Ceiling:-
a) Apartment
i) Living, Dining, Entrance, Foyer, Bedrooms, Study- Gypsum/POP False Ceiling duly finished with Plastic Emulsion Paint.
ii) Kitchens, Bathrooms, WC- Calcium Silicate/Cement Fibre False Ceiling duly finished with Plastic Emulsion Paint.
iii) Servant’s Quarters, Store, Other Areas- Paint Finish.
b) Common Areas
i) Lift Lobby- Gypsum Board False Ceiling with or without drops finished with Plastic Emulsion Paint.
ii) Car Park Areas- Cement & Sand Plaster finished in Cement Paint.
iii) Staircases, M & E Service Rooms, Shaft, Utilities- Cement & Sand Plaster with neat White Cement/POP Punning. Staircases- additionally finished with two coats of Plastic Emulsion Paint.
- Finishes:-
a) 1) Wall- Apartment Units
i) Living, Dining, Entrance, Foyer, Bedrooms, Study, Store, Other Areas- Paint Finish.
ii) Wet Kitchen, Bathrooms, WC- Wet Kitchen= Combination of high quality Imported Marble/Vitrified Tiles.
Bathroom= Blend of Imported Marble/Vitrified Designer Tiles.
Iii) Show Kitchen- Paint Finish.
iv) Servant’s Quarters- Paint Finish.
2) Wall- External Common Areas= Textured Paint and/or Weather-shield Paint Finish, with Double Glazed Façade System at designated areas as per design.
3) wall- Internal Common Areas
i) Corridors, Staircases, Landing, Other Common Areas- Paint Finish.
ii) Car Park Areas- Cement & Sand Plaster finished in Cement Paint.
iii) Typical Lift Lobbies- Paint Finish in combination with Imported Marble or Granite Cladding/Timber Paneling/Wallpaper as per interior designer.
iv) Ground Floor Entrance Lobby- Paint Finish in combination with Imported Marble or Granite Cladding/Timber Paneling/wallpaper as per interior designer.
b) 1) Floor- Apartment Units
i) Entrance Foyer, Living, Dining- Imported Marble.
ii) Bedrooms, Study, Internal Staircase (for Duplex)- Imported Marble.
iii) Master Bedroom- Engineered Wooden Flooring.
iv) Bathrooms, WC- High quality Granite/Imported Marble/Vitrified Tiles.
v) Show Kitchen- Imported Marble/Engineered Wooden Flooring.
vi) Wet Kitchen- Imported Marble/Vitrified Tiles.
vii) External Terrace/Balconies- Granite/Vitrified Tiles.
viii) Store, Servant’s Quarter- Quality Vitrified Tiles/Indian Stone Flooring.
2) Floor- Common Areas
i) Staircases (including landings, corridors at car park level and typical floors)- Finished in Polished Kota Stone.
ii) Lift Lobby/Vestibule- Imported Marble with Matching Skirting with or without inlay works at designated areas.
iii) Other Common Areas- Polished Kota Stone Flooring.
- Windows/Façade:-
Low E, Double Glazed High Precision/High Performance Aluminium Windows/Glazing/Sliding Door System (Powder coated) with partially fixed and partially open able shutters as per design.
- Fitted Doors:-
i) Living, Dining, Entrance, Foyer, Bedroom, Toilets, Study- Hard Wood Timber Doors of 2.4 m height duly finished with lacquer and fitted with quality hardware.
ii) Servant’s Quarters, Servant’s Toilets, Wet Kitchens, Other Services Areas- Phenol Bonded Hot Pressed Flush Door Shutters of 2.1 m height with Seasoned Hard Wood Frames duly finished in high quality Spray Paint and fitted with quality hardware.
iii) Staircases, Service Areas- Provided with Fire Resistant Doors.
- Sanitaryware, CP Fittings, Shower Cubicles:-
i) Sanitaryware- Imported Sanitaryware.
ii) CP Fittings- Imported CP Fittings.
iii) Shower Cubicle Fittings- Imported Fittings.
- Plumbing and Water Management:-
Efficient water distribution with Geysers in all bathrooms and kitchens.
Rainwater Harvesting System.
Sewage Treatment Plant with the latest technology for efficient handling of sewage/waste water.
- Electrical Installation:-
FRLS Cables and Wires with quality switches/sockets.
Fully-automated Lighting Controls in the apartment.
Air Conditioning Control with Temperature Set.
Cabling Provision for Motorised Curtain Controls in each room.
- TV/Telephone Points:-
Compatible wiring which can be hooked up to a cable television network with connection thereof in living room and all bedrooms. Telephone Points in living room and all bedrooms, Centralized Satellite Dish provision to cater to television network.
- Lightning Protection and Earthing:-
Lightning Protection- In compliance with IS 2309.
- Waterproofing:-
Waterproofing floors of Toilets, Planter Boxes, Terraces, and Ultimate Roof using advanced engineering technology.
- Air Conditioning:-
Fully air-conditioned apartments using Imported VRV/VRF System with temperature control arrangement in each room adopting state-of-the-art technology.
- Fire Detection, Alarm and Suppression:-
a) Fire Protection Strategy- Fire Protection system as per NBC/Fire Authority Norms with Hydrant and Sprinkler System.
b) External Fire Hydrant- External Yard Hydrant with hose cabinet located at strategic locations.
c) Addressable Fire Detection, Alarm System- Addressable Fire Detection and Alarm System with Fire Detection and Control Panel and Multi-sensor Smoke Detectors in all rooms and Heat Detectors in the kitchens.
d) Manual Call Points, Hooters- Manual Call Points and Hooters with Strobe at strategic locations and integrated with the control panel centrally located and monitored round the clock.
e) Public Address System- 2-way Talk Back Public Address System located on different floors connected to the fire alarm control panel.
f) Emergency Evacuation- Emergency Evacuation Maps in common areas.
- Power and Backup:-
24x7 Power.
100% Power Backup
Instant change over between mains and Auto Synchronised DG Set using PLC System.
Solar Panels to cater to the Power Backup System.
- Safety, Security and Access Control:-
24x7 vigilance facility with CCTV cameras and Boom Barrier Control.
Swipe Card access to entrance lobbies and lifts.
Video Door Phone monitoring for front door/entrance lobby to monitor visitors.
- Vertical Transportation:-
THYSSENKRUPP MAKE- 4 Nos. 3.5 mps Passenger Lifts and 1 No. 2.5 mps Service Lift for the apartments; Passenger Lifts to have Tall Door And Tall Car with Customised Interior Finish; LCD Displays in operating panels and LCD Hall Position Indicators at each landing. Service Lift with the capacity of 1275 kg. with tall car and tall door.
- Driveway:-
Reinforced Concrete Slab to Fire Tender Access/for Car Park/Car Park Ramp and Driveway. Stone and/or Paver Block finish for external driveway.
Elegantly finished greens at designated places around driveway.
- Data Networking:-
Entire premises will be Wi-Fi enabled along with the Signal Booster.
- Salient Features:-
i) Façade Glazing- High performance External Glazing/Window/Door system with Double Glazed Glass with low U-Factor, optimum VLT and Shading Coefficient ensuring maximum light and minimum heat radiation.
ii) Lobby- Exquisite fully air-conditioned Triple Height Entrance Lobby on the ground floor.
iii) Green Building Certification- LEED Gold Rating as per IGBC Standards-Sustainable Green Building Measures adopted, use of Materials with Recyclable Content Wood, Low VOC and low Emitting Materials, Energy Efficiency Measures- Thermal and Day Lighting Control by using efficient electrical fittings, high performance low E and U Value Glass; Low Flush Water Fixtures; Water Recycling from STP- for landscape and toilet flushing.
iv) Club- Separate Club Floor on the 2nd floor with all amenities.
v) Car Parking- Separate Car Parking Facility at lower ground floor (Basement 1).
vi) Landscape, Waterscape- Exquisite Water Feature and Landscape at the ground floor entrance level.
GLOSSARY OF TERMS
- Paint Finish:-
Sand Cement Plaster followed by a coat White Cement/POP Putty and duly finished in 2 coats of Plastic Emulsion Paint.
- Imported Marble:-
Spanish/Italian/Turkish Marble.
- Vitrified Tiles:-
Imported/Indigenous Vitrified Tiles.
- Imported Sanitaryware:-
Kohler/American Standard/Duravit/Roca or an equivalent.
- Imported CP Fittings:-
Kohler/Roca/Grohe/Hansgrohe or an equivalent.
- Imported Shower Cubicle Fittings:-
Dorma/Hafle or an equivalent.
- Switches/Sockets:-
Legrand/Schneider/Anchor.
- Air Conditioning:-
Hitachi/Daikin/Carrier or an equivalent.
- Lighting Controls:-
Lutron/Cestron/Honeywell or an equivalent.
Motorised Curtain Control System
 |
|
Mani Group Benchmarking the business of real estate since 1980, Mani Group has built homes for more than 1000 families on 3 million sq ft across 50 locations in Kolkata. The Group believes in the smooth transition of the apartments from the developer to the buyer within a realistic time frame. |




.jpg)

