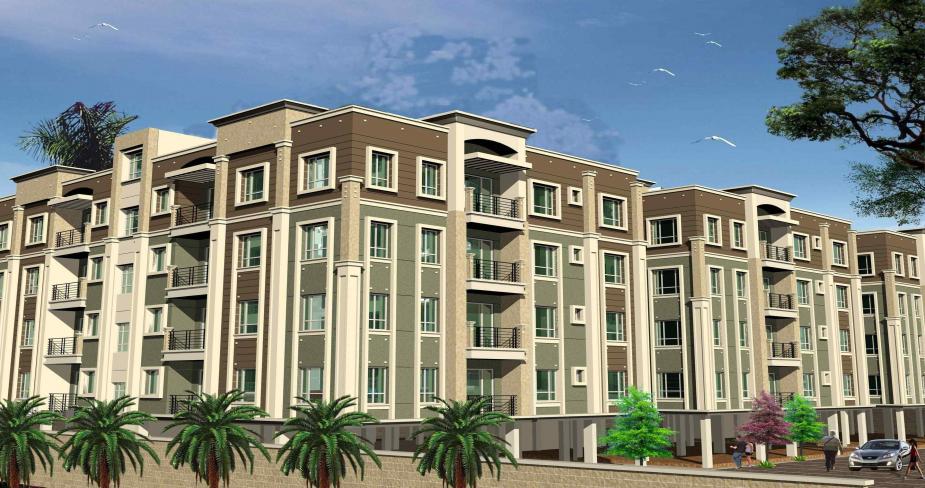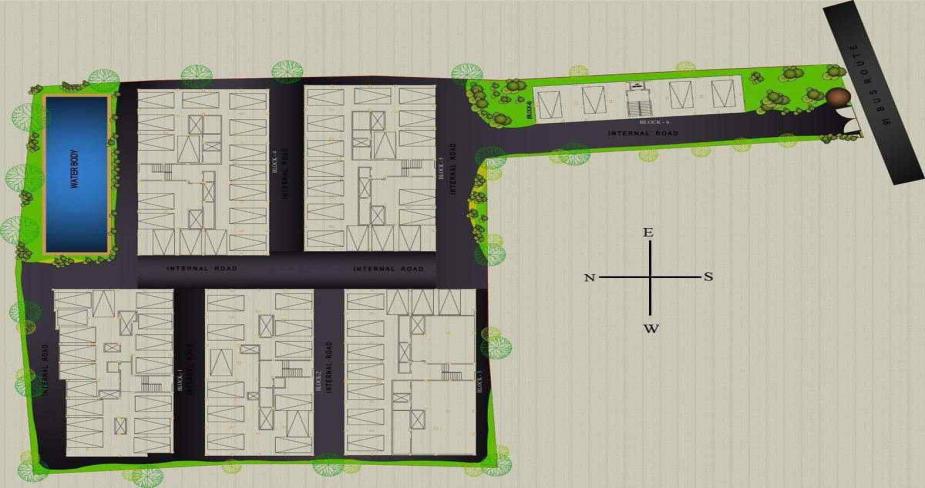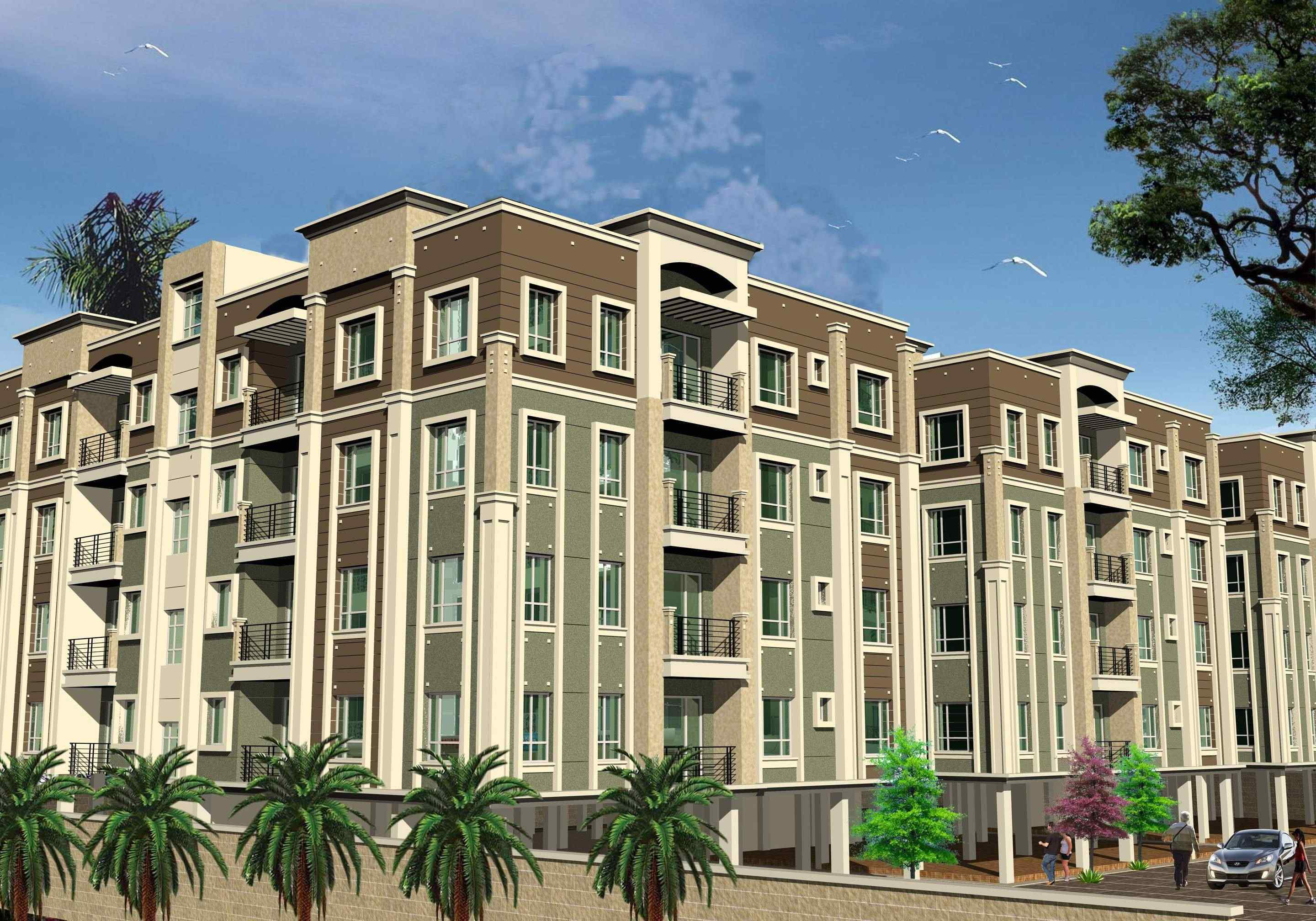Sapphire Gardens
Rajarhat, Kolkata

Project Summary
- Price :Rs,21.8 Lac - 39 Lac
- Property Type: Residential
- Sqft Area :753 Sq.Ft. to 1261 Sq.Ft.
- Unit Type :2 to 3 BHK
- Possession: Ready to Move
- Land Area : 1 Acre of Land
- Total Units : 6 Towers, 108 Units
- USP: 2/3 BHK apartments well equipped with modern amenities in Rajarhat.
- E-Brochure : Download
- Social Infrastructure :
Saint Stephens School 3.9km, Kalipark Bus Stop 3.7km, City Centre New Town 6.6km.
- Accessibility :
Located at Rajarhat and is accessible by all major public transport.
- Amenities
- Specifications
- Developer
- Architect
- 2/3 BHK (753-1195) sqft.
- Open Area
- Natural Water Body
- All Modern Amenities
- Visitor Car Park
- Power Back up
- AC Gym
- Community Hall
- Structure:- RCC with bricks.
- Walls:-
Internal- POP finish.
External- High quality waterproof acrylic paint.
- Floors:- Kota stone/vitrified tiles/cosmic tiles.
- Electrical:- Concealed copper wiring with modular switches, adequate light & power points, standard main DB with MCB, TV/Telephone points.
- Kitchen:- Dado of ceramic tiles up to the height of 30 inches above the cooking platform of green marble, stainless steel sink with drain board.
- Toilet:- Concealed pipeline, ceramic tiles dado up to the height of door frame level, CP bath fittings, white sanitary fittings, PVC cisterns of reputed make with ISI mark.
- Doors:- Water proof flush door in paint finish.
- Windows:- Sliding aluminium windows with clear glass panes.
- Lift:- Six/four passenger lift.
- Water:- 24 hour water supply.
- Generator:- 24 hour power backup for common area lighting. Available at nominal charges for each flat.
- Security Services:- 24 hour security services.
 Realtech Nirman Pvt. Ltd.
Realtech Nirman Pvt. Ltd.
Asit Kumar Choudhury






