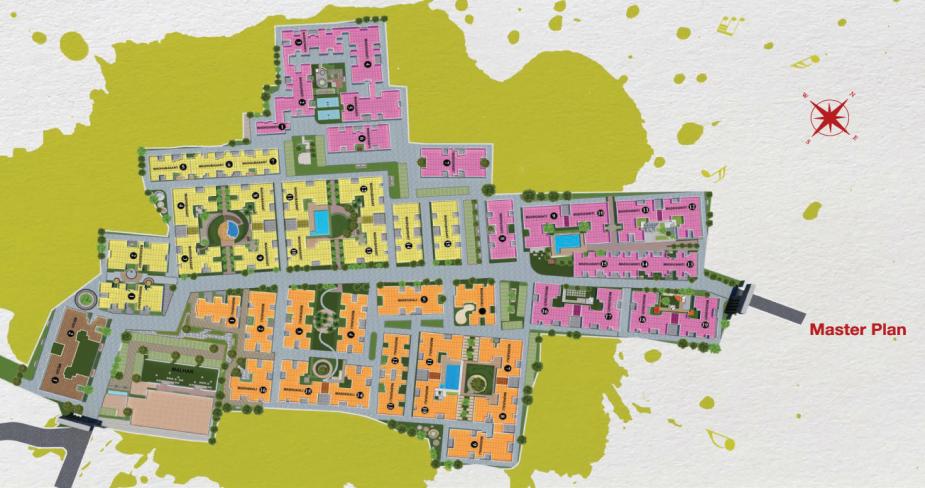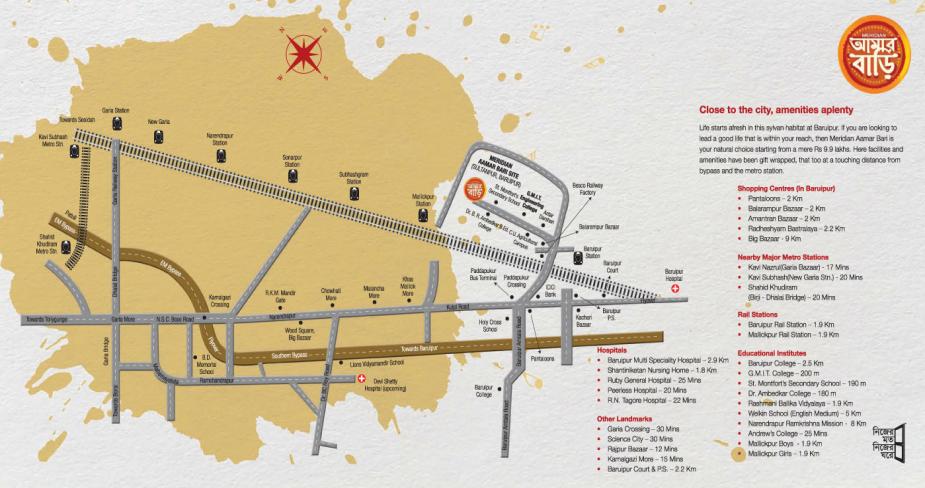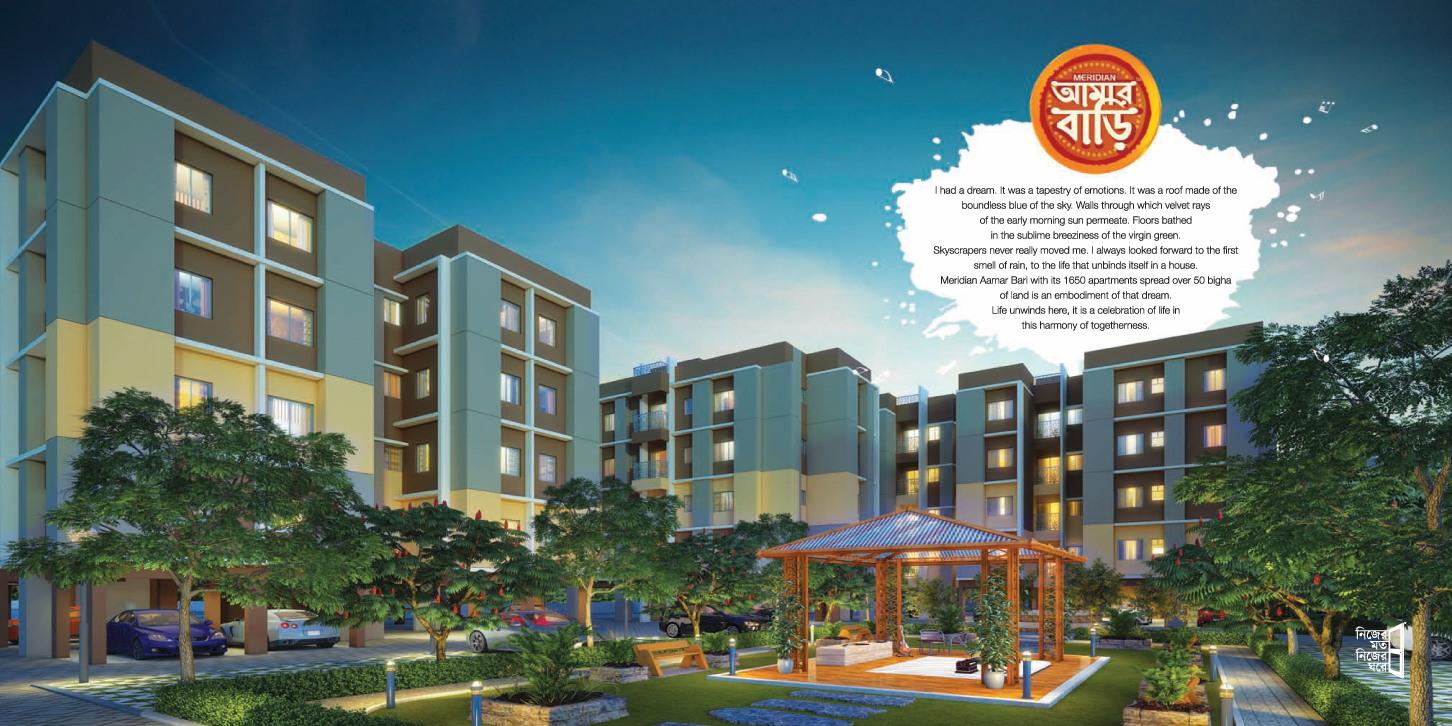Aamar Bari
Baruipur, Kolkata
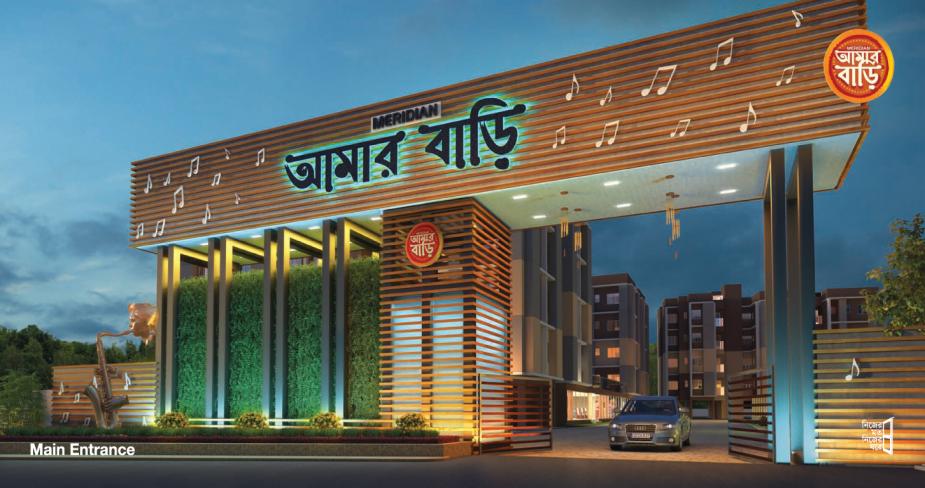
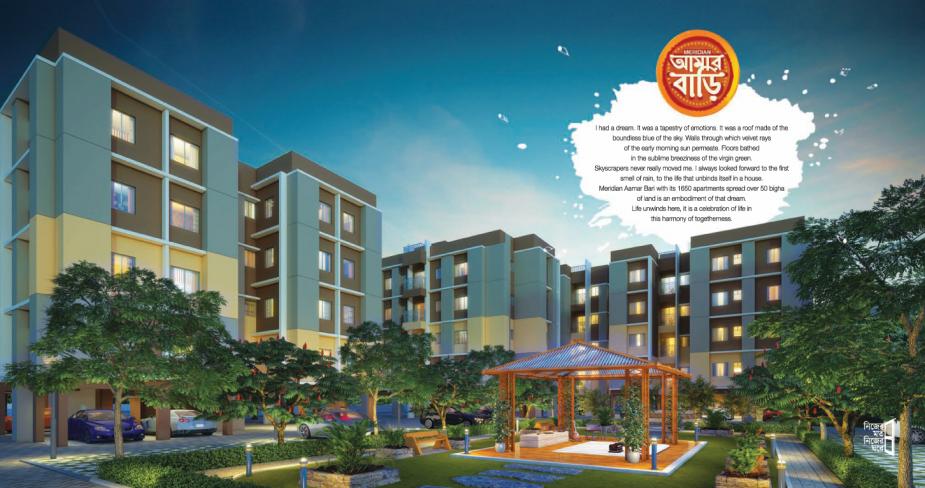
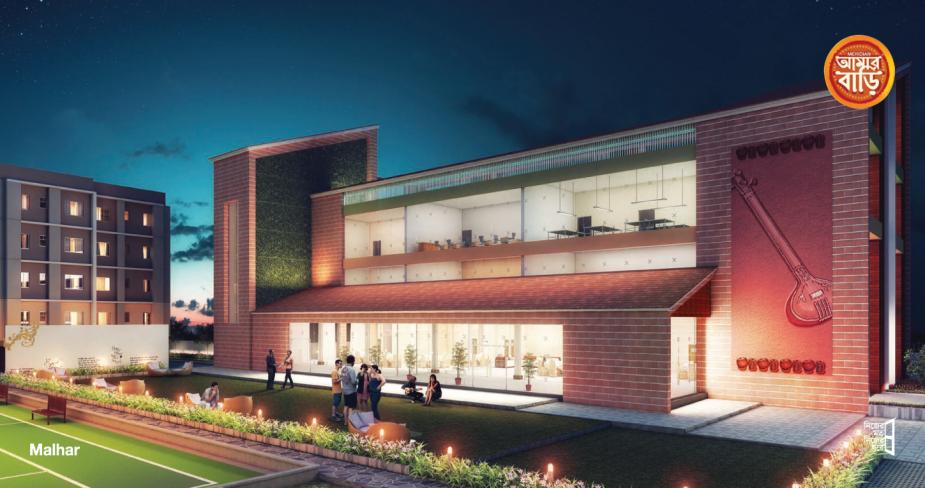
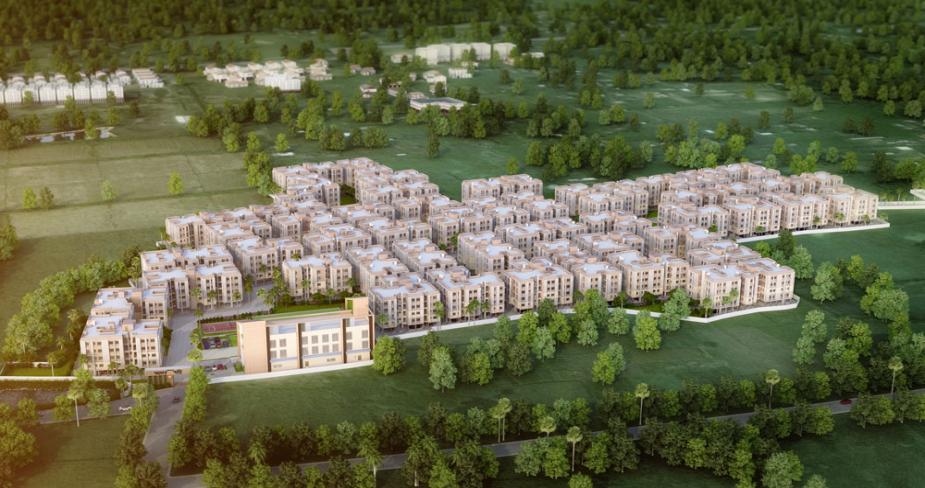
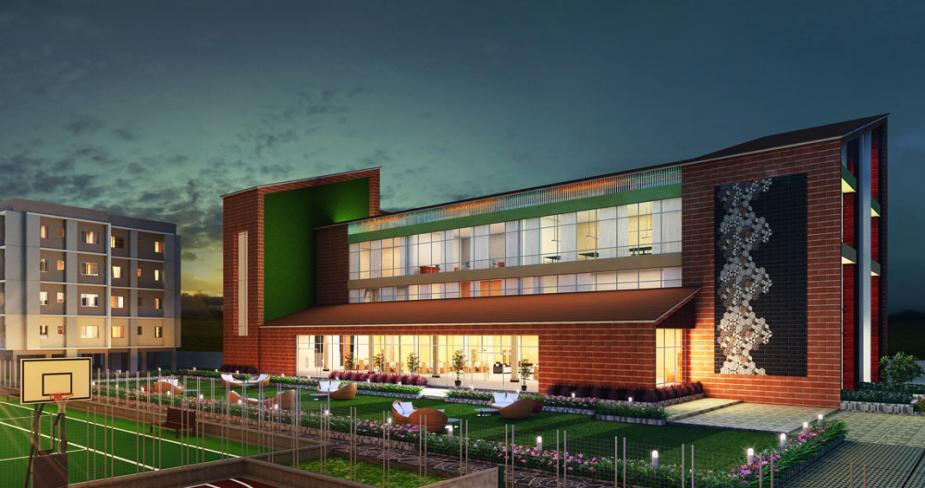
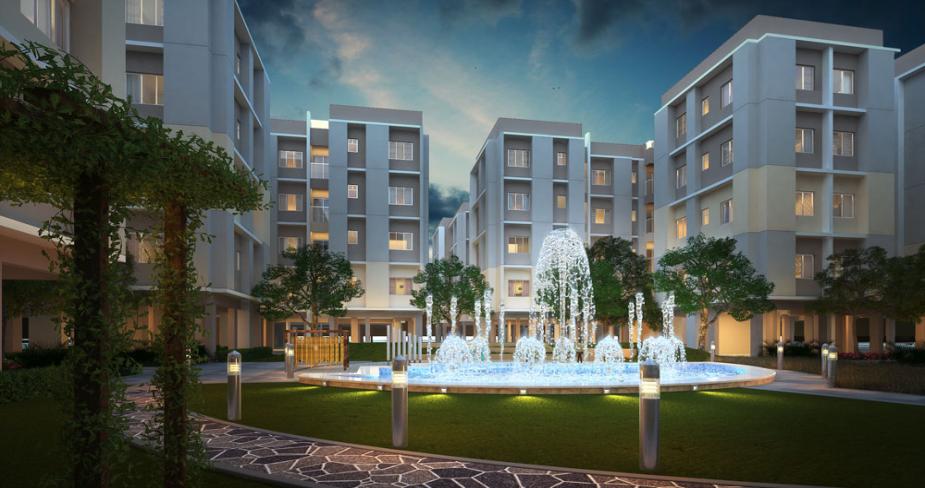
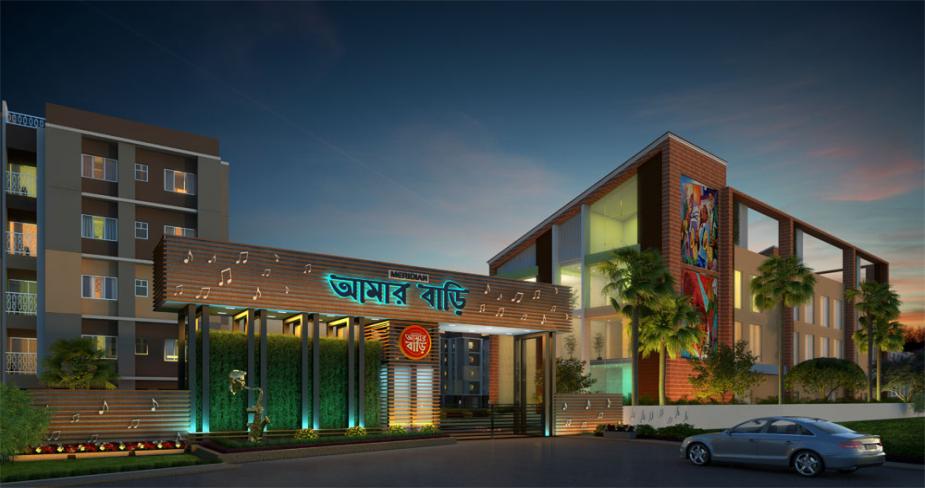
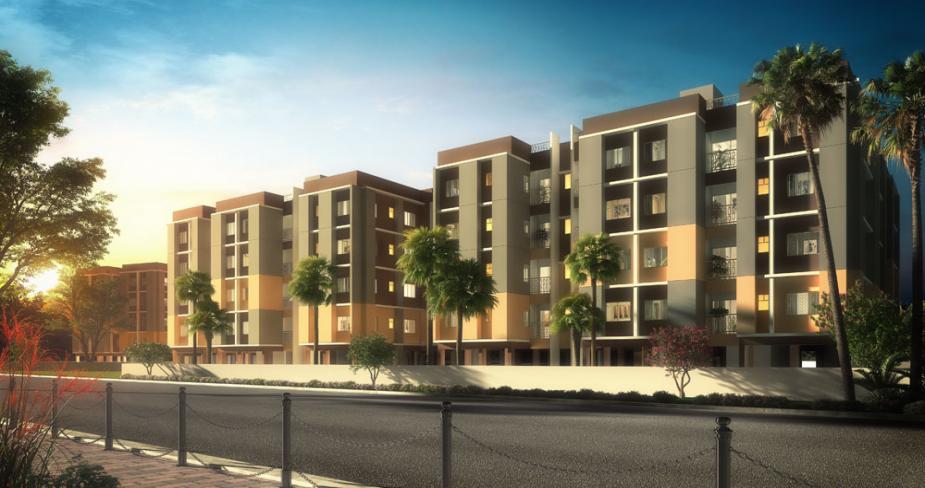
Project Summary
- Price :Rs.10.48 Lacs Onwords
- Property Type: Residential
- Sqft Area :456 Sq.Ft. - 915 Sq.Ft.
- Unit Type :1, 2 & 3 BHK
- Possession: Dec, 2019 - 2021
- Land Area : 50 Bigha's of Land
- Total Units : Total Flat - 1695, 51 Blocks
- USP: The First Music City in West Bengal (Baruipur).
- E-Brochure : Download
- Social Infrastructure :
Shopping Centres, Nearby Major Metro Stations, Rail Stations, Educational Institutes, Hospitals.
- Accessibility :
Life starts afresh in this sylvan habitat at Baruipur. If you are looking forward to lead a good life that is within your reach, then Meridian Aamar Bari is your natural choice starting from a mere Rs. 9.9 lakhs. At such an incredible afforbale price here facilities and amenities have been gift wrapped, that too at a touching distance from bypass and the metro station.
- Amenities
- Specifications
- Developer
- Architect
- Open air concert area
- Swimming pool with underwater music
- Play ground with musical ambience
- Musical fountain- water lagoon
- Musical garden with sitting area
- Adda zone
- Music tutorial
- Audio recording studio
- Library with cyber zone
- Gymnasium
- Yoga zone
- Jogging track
- Banquet
- Guest room
- Sports centre
- Multipurpose court
- Indoor games area
- Juke box
Foundation & Super Structure:-
- Earthquake resistant RCC framed structure
Internal Specifications
Wall Finish:-
- Internal walls with plaster of paris
Flooring:-
- Vitrified tiles in all bedrooms, living/dining balcony or verandah
Kitchen:-
- Green marble (Polished) platform
- Floor made with anti-skid ceramic tiles
- Stainless steel sink
- Dado up to 2 feet above the counter/platform with ceramic tiles
- Provision for installing exhaust fan/chimney
- Electric points for microwave & water filter
Toilet:-
- Floor with anti-skid ceramic tiles
- Finest quality tiles on walls up to a height of 6 feet
- CP fittings with ISI mark
- White sanitary ware with ISI mark
Windows:-
- Anodized aluminium sliding glass windows with integrated MS grills
Doors:-
- Flush door with wooden frame
Electrical:-
- Concealed copper wiring with switches (ISI mark)
- Door bell at the main entrance door
- Adequate electrical points/switch boards in all bedrooms, living cum dining room, kitchen and toilet
- Cable T.V. & telephone points in living & dining rooms
- Washing machine point
External Specifications
RCC:-
- Structure
Elevation:-
- Modern aesthetic elevation
Wall Finish:-
- By synthetic base paint
Ground Lobby:-
- Kota stone equivalent/tiles on floor
Staircase & Floor Lobby:-
- Kota stone/tiles on staircases & floor lobby
Elevators:-
- Lift from a reputed manufacturer
Water:-
- 24 hrs deep tube well
Security:-
- CCTV at ground floor with 24x7 central security surveillance
Fire fighting system:-
- Adequate nos. Of fire extinguishers to be in common areas
Generator:-
- Back up for all common areas
Common lighting:-
- Overhead illumination for driveway
- Necessary illumination in all lobbies, staircases & common areas


Meridian Group

Raj Agarwal & Associates




