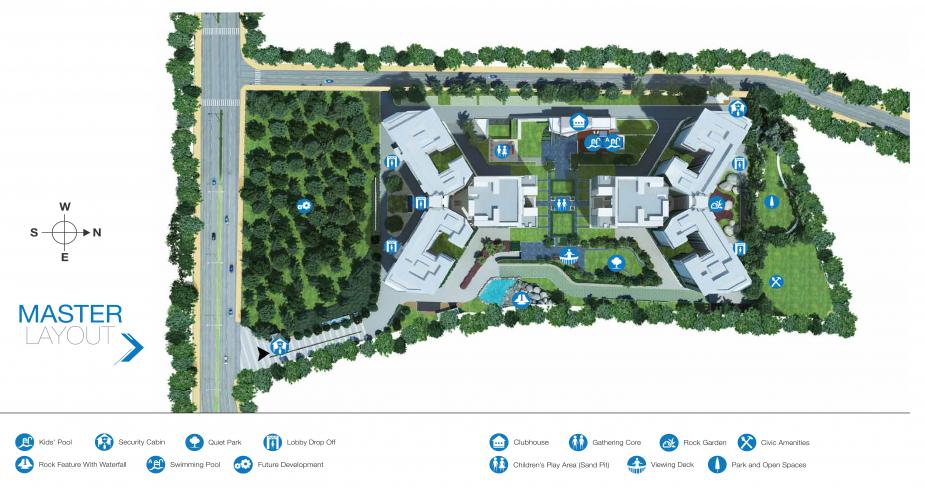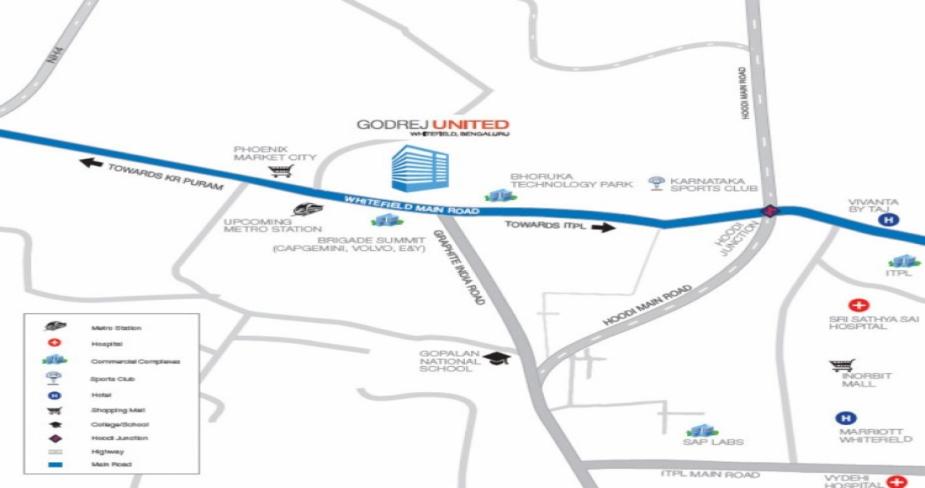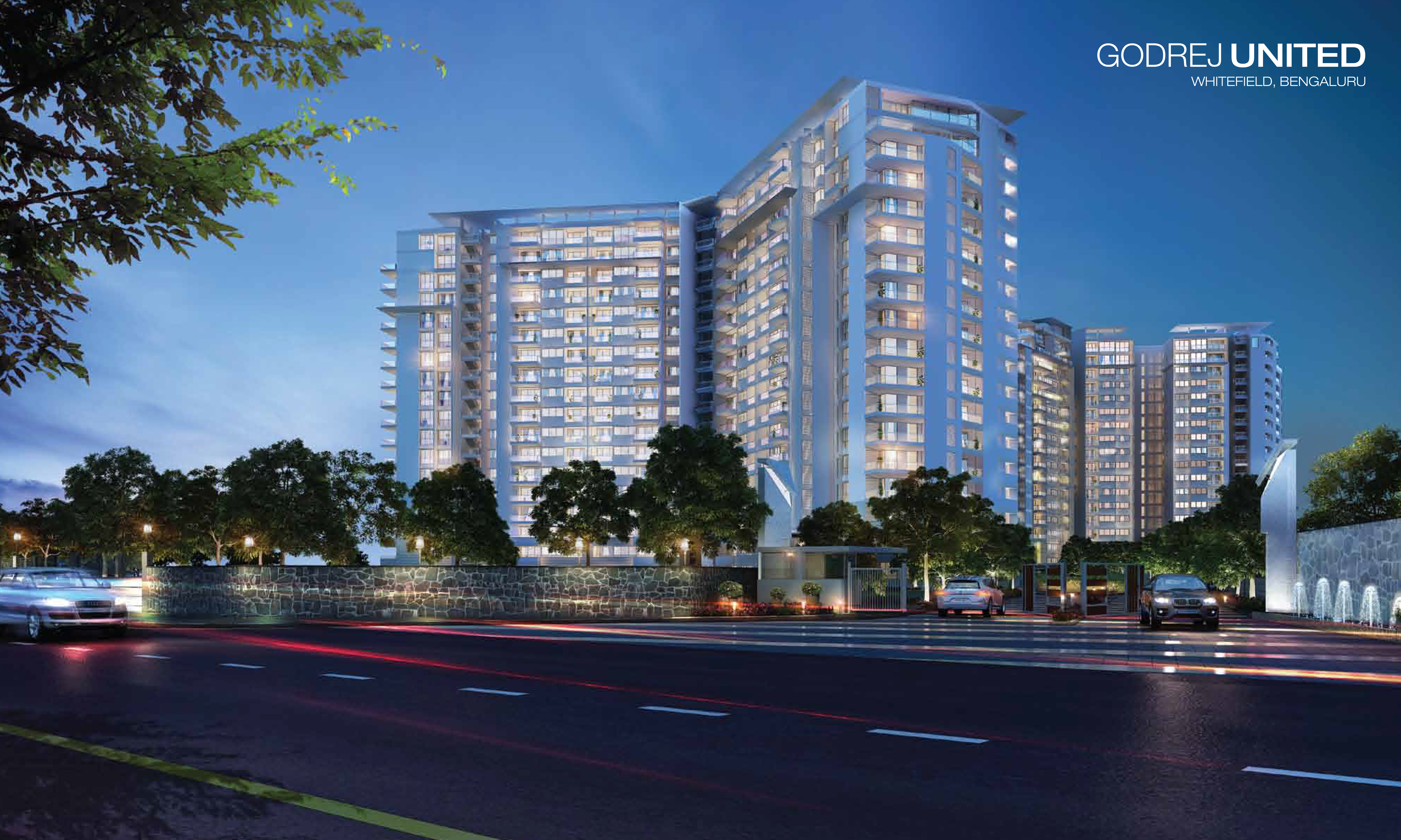Godrej United
Whitefeild, Bangalore
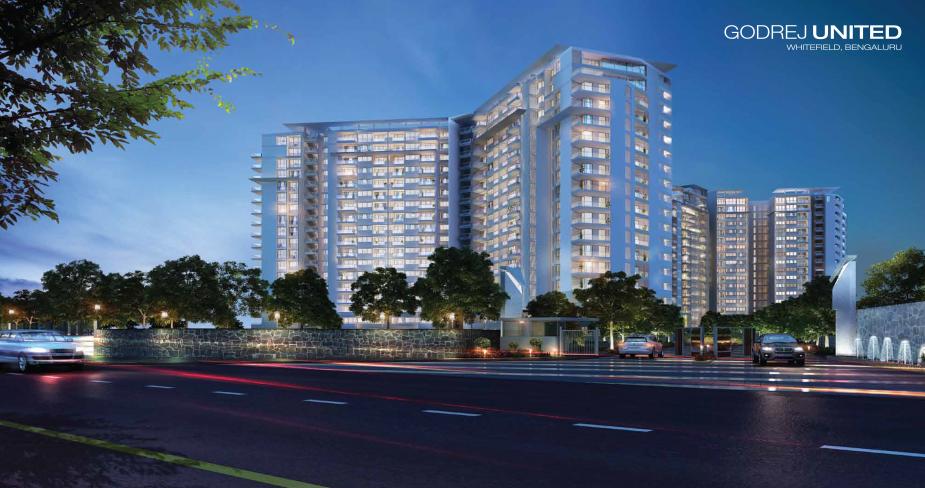
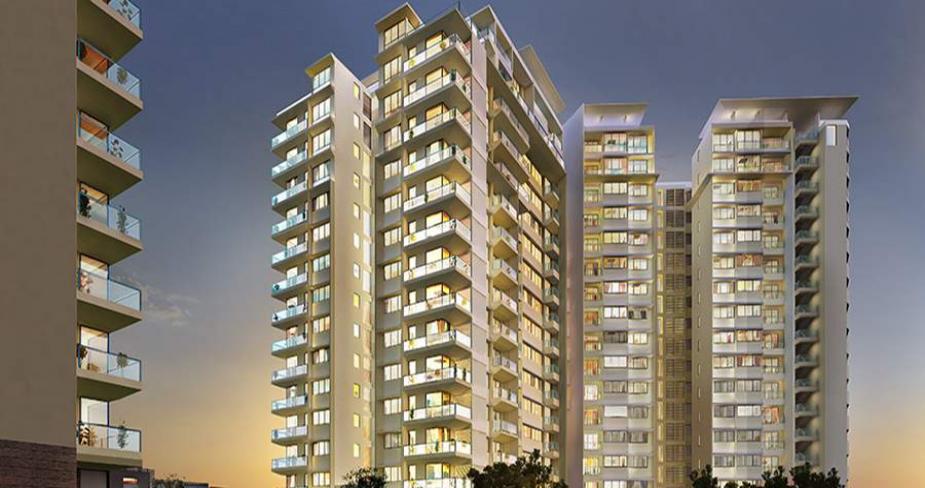
Project Summary
- Price :Rs.34.6 Lac - 1.76 Cr.
- Property Type: Residential
- Sqft Area :613 Sq.Ft. to 2956 Sq.Ft.
- Unit Type :1 to 4 BHK
- Possession: Dec, 2019
- Land Area : 9 Acres of Land
- Total Units : 514 Apartments in 2 Towers of (G+17)
- USP: Vastu Complaint Apartments in Whitefeild, Bangalore.
- E-Brochure : Download
- Social Infrastructure :
Phoenix Market City 0.7 Km, Gopalan National School 1 Km, ITPB 2 Km, K R Puram Junction 3 km.
- Accessibility :
Well connected by various modes of transportation.
- Amenities
- Specifications
- Developer
- Architect
- Health and Fitness:-
Gymnasium- Fulfill your resolution to stay fit and transform your dream of a healthy lifestyle into reality at the gym
Squash Court- A dedicated space for the sport which ensures there is something of interest for each member of the family in the clubhouse.
Indoor Games- Table tennis/billiards/snooke table/cards and carom room- compete with your friends at a game of billiards, table tennis, carrom or cards and entertain your guests to an enjoyable evening in the clubhouse.
Yoga Room- Explore Yoga asanas in this room
- Rest and Rejuvenation:-
Outdoor Swimming Pool- Now you can choose to relax and rejuvenate in the irresistible outdoor swimming pool with a canopy of stars spread above you
Health Club- Relax after a long day at work and enjoy at the massage or steam room in the health club
- For the Children:-
Children’s Play Area- This space ensures your children have a fun and frolic filled evening and they make the most of their childhood days
Crèche- A space in the clubhouse which ensures the safety and well being of the children while freeing up the mind of any concern working mothers may have of their child safety
- The Finer Details:-
Staff Rooms- A room for support staff to rest during the day
Conference Room and Business Centre- These features allow you to connect to your work place from home. It gives you an opportunity to stay close to family without compromising on your work commitments
Cafeteria- Enjoy your favourite food at the cafeteria with family and friends
Multi-Purpose Hall- The multi-purpose hall offers a space to celebrate every occasion: Birthdays, Festivals and Wedding Anniversaries
Retail Space- A space designed to cater to all your grocery needs
- Flooring:-
Apartment Interiors:
Entrance foyer, Living, Dining- Imported Marble
Master Bedroom- Laminated wood floor
Other Bedrooms- Vitrified Tiles
Kitchen- Vitrified Tiles
Other Toilets/Utility Area- Vitrified/Ceramic Tiles
Balcony- Vitrified Tiles
Private Terrace- Vitrified/Ceramic Tiles
- Lobby:-
Ground Floor Lobby- Imported Marble
Other Floors Lobby- Vitrified Tiles
Staircase: Kota stone or equivalent
- Walls/Ceiling:-
Apartment Interiors Walls:
Acrylic emulsion paint
Toilets- Vitrified/Ceramic Tiles
All Floors Lobby: Acrylic emulsion paint
Apartment interiors Ceiling:
Acrylic emulsion paint
Toilets- False ceiling
- Kitchen and Utility:-
Reticulated gas piping system
Electrical points and water points for modular kitchen
- Toilets:-
Granite counter with wash basin
Shower with single lever diverter
Wall mounted EWC with health faucets
Fixtures and fittings shall be of Jaguar make or equivalent
Sanitary ware shall be of Jaguar make or equivalent
Exhaust fan provision in all toilets
- Doors:-
Apartment Doors:
Main Door- Teak frame with flush door shutter with teak veneer or both sides melamine polished
All other bedroom doors- Hardwood frame with flush door shutter with teak veneer on both sides melamine polished
Toilet Doors- Hardwood frame with flush door shutter with teak veneer melamine polished on one side and laminate on other side
Hardware shall be of brush steel finish- Godrej make or equivalent
- Windows:- UPVC/Aluminum window frames and shutters for all windows
- Grills & Railings:-
Living room balcony: Stainless steel railing with glass panels
Master bedroom and other balconies: MS Railing
Utility: Parapet wall/M.S Railing
For ground, first and second, living room and master bedroom-parapet wall
Staircase- Parapet wall & MS railing
- Apartment PHE/Electrical:-
TV, Telephone & internet points
Modular electrical switches of Legrand or equivalent
A/C provision for living/dining/family and all bedrooms
Power loads for each unit- 1BHK- 2KW, 2BHK- 3KW, 2.5BHK- 4 KW, 3BHK- 5 KW
Video door phone
- Elevators:-
Automatic passenger lift: 2 Nos per core of OTIS make or equivalent
1 service lift per core of OTIS make or equivalent
- Common Amenities:-
Intercom connection between apartments and security room
Rain water harvesting
- Clubhouse:-
Well-equipped Gymnasium
Outdoor swimming pool with changing rooms
Multi-purpose hall
Space for crèche
Squash court
Health club with change rooms, lockers and toilets
Indoor games with table tennis, billiards/snooker, cards and carom room
Staff rooms
Cafeteria
Business centre and meeting rooms
Space for laundry facility
- Backup Generator:-
100% DG backup power for common areas and
1 BHK—1 KW
2 BHK—1.5 KW
2.5 BHK—2 KW
3 BHK—2.5 KW
Floor to floor height is 3 M
  |
|
Godrej Properties Godrej Properties has become a highly successful business due to a simple philosophy: reliability and excellence of service coupled with the use of the best resources available. The company has completed several landmark projects and is currently developing significant projects in Mumbai, Pune, Bangalore and Kolkata. However, these projects are just the beginning. GPL believes in constant improvement and sees enormous opportunities for growth in the coming years. India's booming economy is dramatically increasing the need for quality real estate. Godrej Properties is now ideally situated to build on its successful beginning by leveraging its established brand image to achieve exponential growth. |
Renowned Architect




