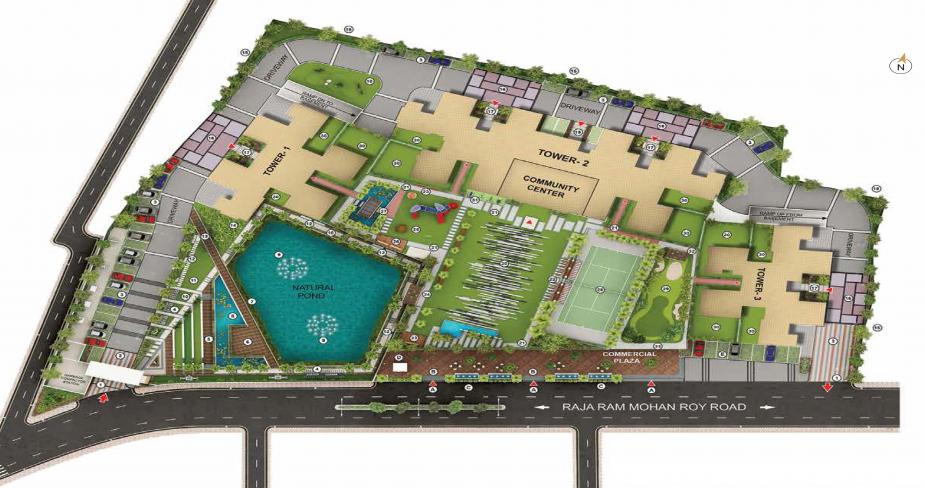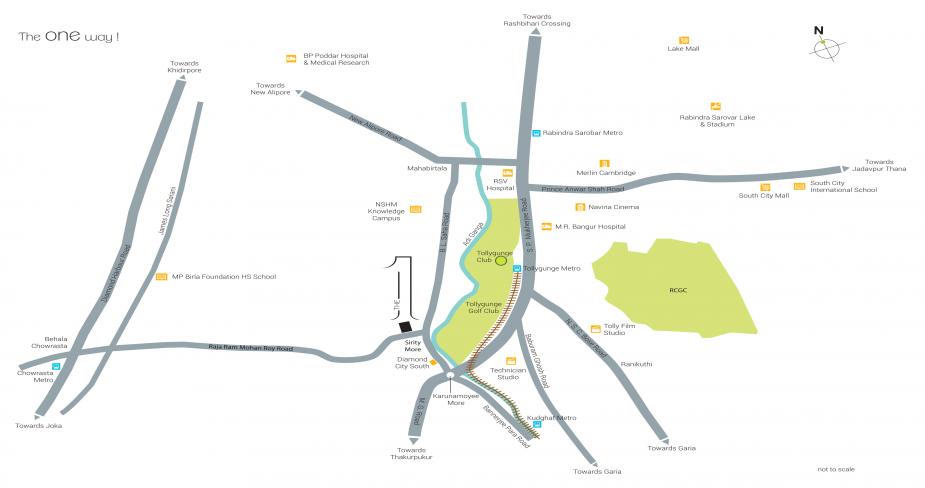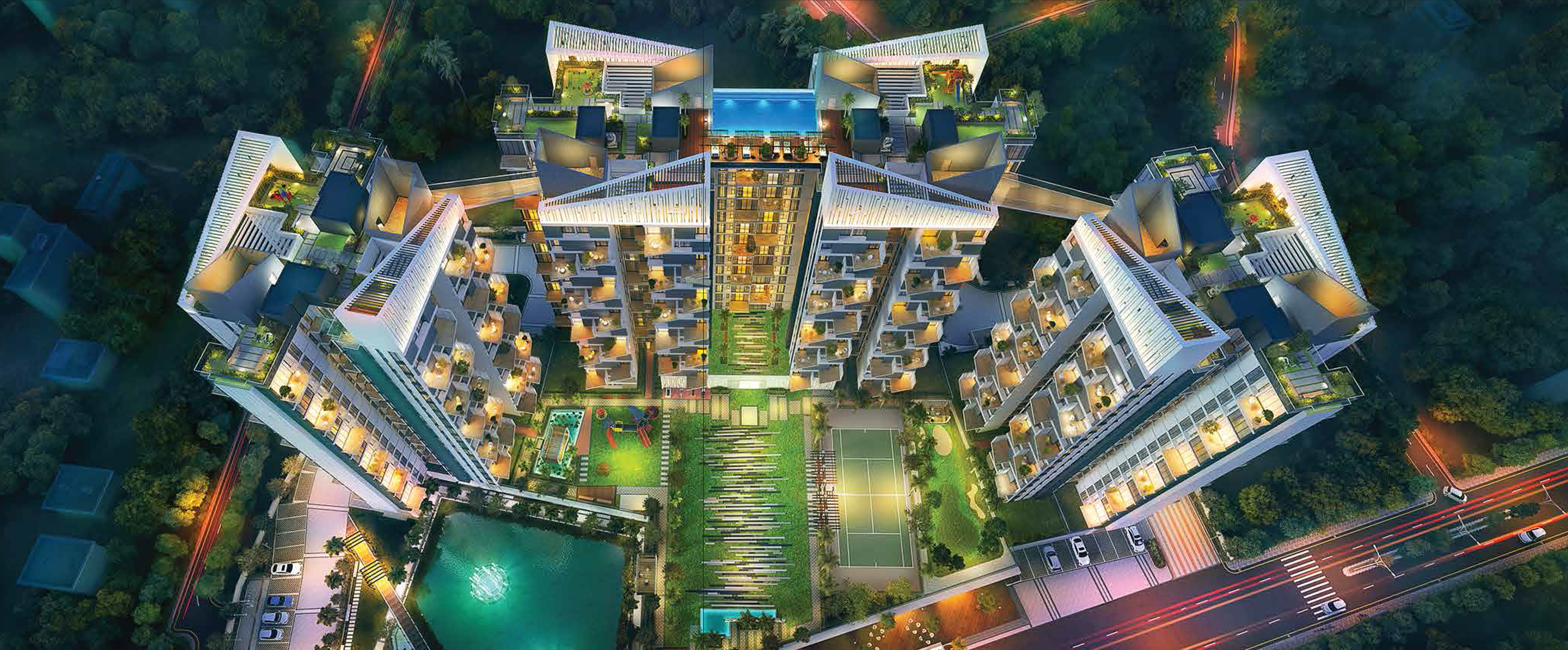The One
Raja Ram Mohan Roy Road, Kolkata
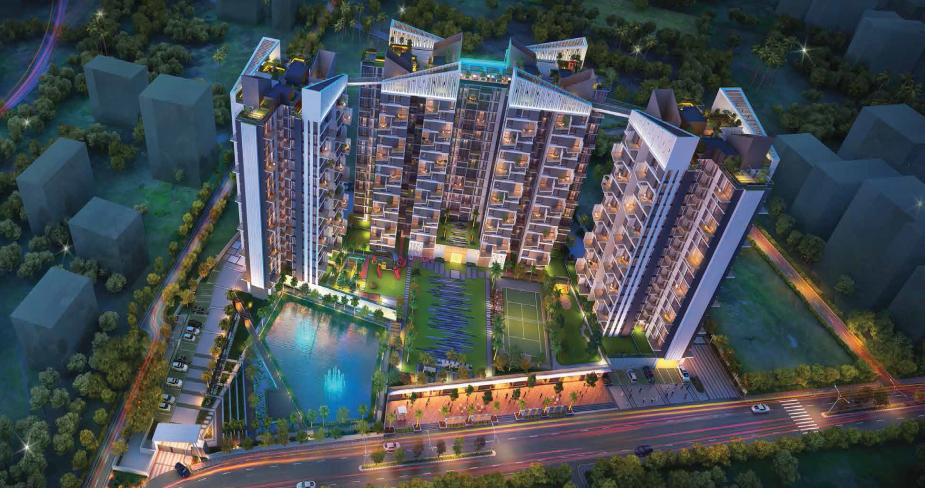
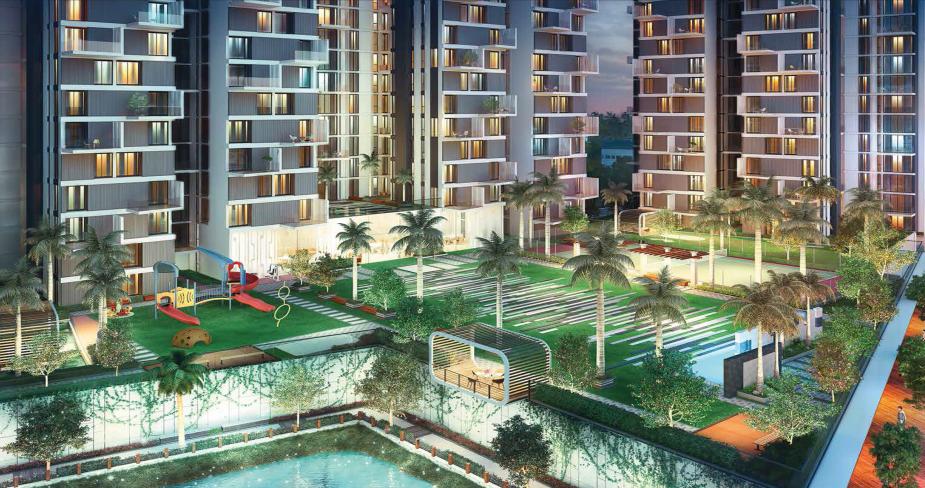
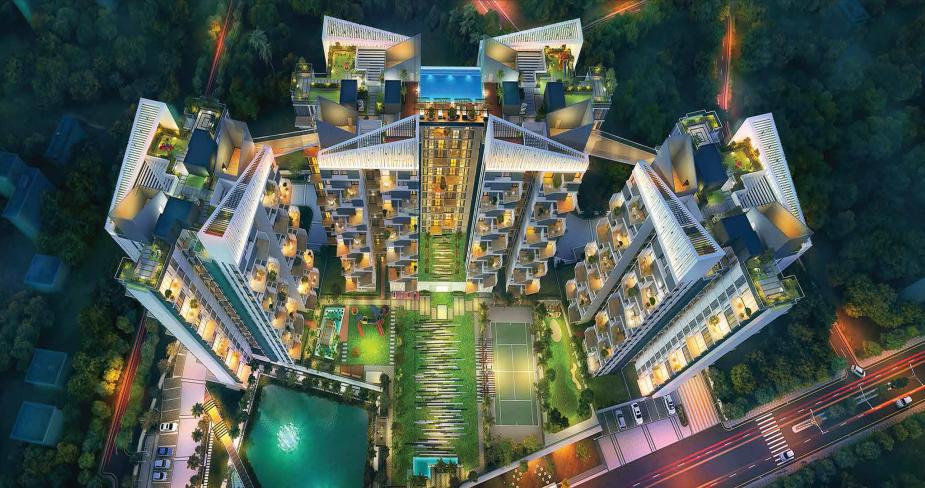
Project Summary
- Price :Price on Request
- Property Type: Residential
- Sqft Area :607 Sq.Ft.-1459 Sq.Ft. (Carpet)
- Unit Type :2 to 3 BHK
- Possession: Dec,2021
- Land Area : 3.2 Acres of Land
- Total Units : 398 Apartments in 3 Blocks of B+G+17
- USP: The only ONE in Town
- E-Brochure : Download
- Social Infrastructure :
Healthcare:- MR Bangur : 2.2km; RSV Hospital : 2.6km; CMRI/Kothari/BM Birla : 6.4km;
Education:- MP Birla Foundation School : 3.2km; National Public School : 260mtr;
Entertainment/Leisure:- South City International : 4.5km; South City Mall : 4.2km; Lake Mall : 3.9km
- Accessibility :
Metro:- Tolly Metro : 2.1km; Rabindra Sarobar Metro : 3.1km; Behala Chowrasta Metro : 2.8km
Landmarks:- RCGC Club : 2.4km; Tolly Golf Club : 2.5km; Tollywood (Tinsel Town) : 3.5km
- Amenities
- Specifications
- Developer
- Architect
- Central Park with Multipurpose Play court
- Jogging Track
- Tennis Court
- Golf Putting Green
- Outdoor Gym
- Floating Meditation Pavilion in Lotus Pond
- Cantilevered Gazebo Over looking Pond
- Kids Play
- Viewing Deck
- Reflexology Path
- Swimming Pool
- Party Area
- Sitting under Pergola
- Adda Zone
- Yoga & Meditation Garden
- Toddlers Play Area
- Skating Rink
Grand Entrance Lobby:-
- Modish entrance lobby with premium wall finishes, combination of Italian marble, granite, polished veneer & paint.
Elevation:-
- An iconic building, meticulously designed with state-of-the-art specifications.
Air-Conditioning:-
- Split Air-Conditioning in all rooms including the dining/living room (not in bathroom/Kitchen/Balcony)
Foundation & Structure:-
- Reinforced cement with concrete on piles and sheer walls wherever necessary.
- Strict surveillance on quality.
Wall Finish:-
- Gypsum plaster for extra smooth finish.
Doors:-
- Polished flush main door.
- Painted flush door in bedrooms, bathrooms and kitchen.
Windows:-
- Anodized aluminium windows with glass panes.
Hardware & Fittings:-
- Branded locks and hardware fittings of reputed brand
Floors:-
- Large size vitrified tiles in living, dining & bedrooms
- Kitchen floor with heavy duty matt finish ceramic tiles
- Anti-skid floor tiles in bathroom and designer tiles on walls upto 7 ft height
Elevators:-
- High speed automatic lifts of reputed brand with well-decorated lift cars.
- One stretcher lift with capacity of 13 passengers
Common Lighting:-
- Overhead illumination for compound & street lighting inside the complex
- Use of LED lighting in major areas to minimize common area power consumption
Electrical Details:-
- PVC conduit pipe with copper wiring, MCBs/ELCBs with sufficient power points for electricity, telephone, internet etc. and other necessary gadgets inside the apartment and cable outside.
- Fire resistant wires with premium modular switches of reputed brand
- Quality earthing for all electro-mechanical gadgets
- Power back-up up to 5 KVA sufficient to run all your electrical gadgets including Air-Conditioner.
24x7 Security & Fire Prevention:-
- Security surveillance facility with CCTV
- Fire fighting arrangements as per recommendation of West Bengal Fire Service (as per Provisional NOC)
- Video door phone facility with intercom system
Treatment:-
- Anti-termite treatment during various stages of construction
Water Treatment:-
- 24 hour treated water supply
Proofing:-
- Superior quality waterproofing wherever necessary
Kitchen:-
- Granite counter top
- Dado of ceramic tiles above platform upto 2 ft height
- Stainless steel sink
- Hot & cold water provision
Toilet:-
- Water efficient sanitary fixtures of reputed brand
- Top-of-the-line international quality fittings of reputed brand
- Designer large-sized wall tiles upto 7 ft height
- Anti-skid flooring
- Hot & Cold water provision
Live amongst Greens, Air & Water:-
- Ample open space and greenery all around
- Terraces in some apartments to give a blissful feeling
- Meticulously planned apartments, two/three sides open with cross-ventilation and adequate daylight.


Merlin Group




