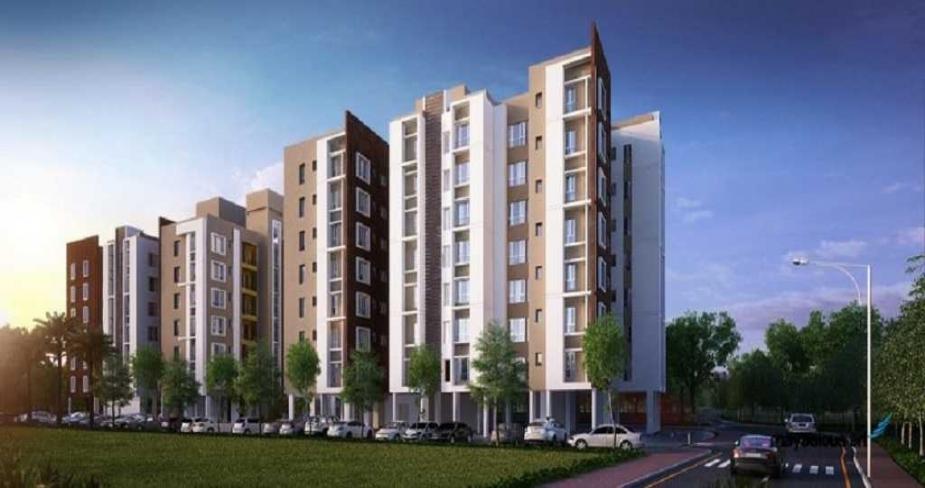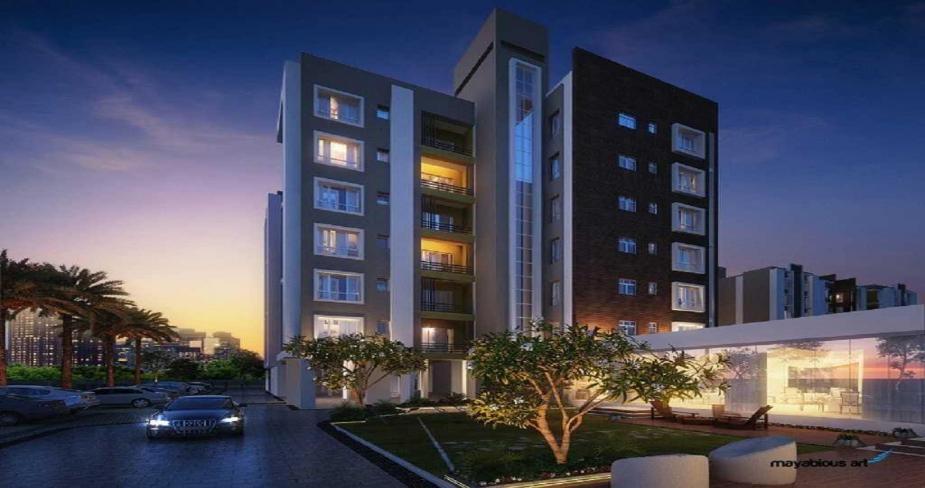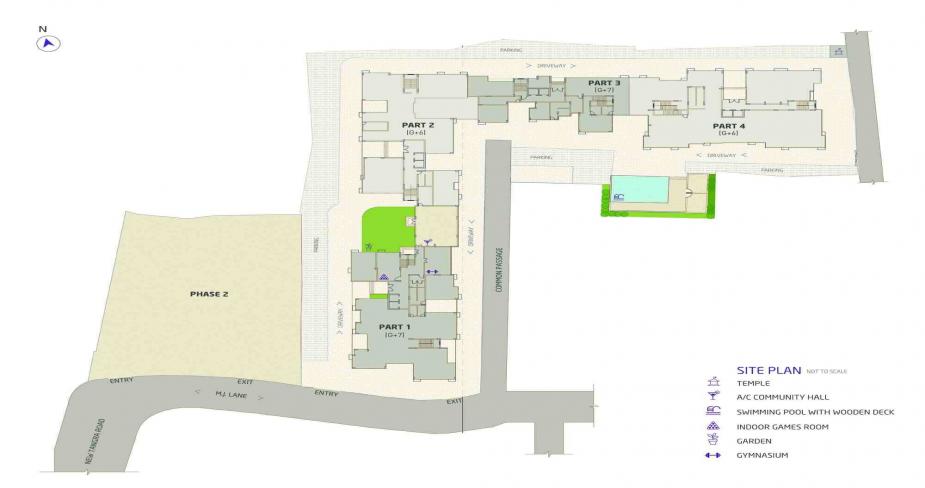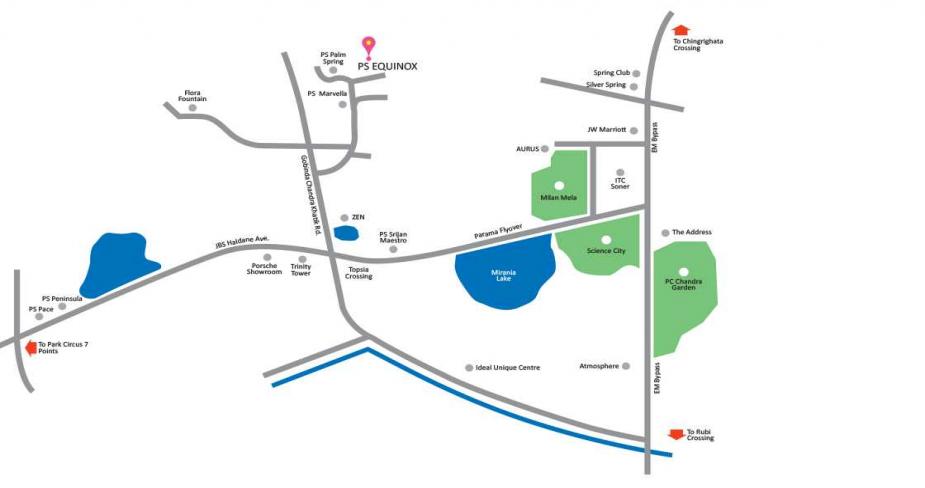PS Equinox
Tangra, Kolkata


Project Summary
- Price :Price on Request
- Property Type: Residential
- Sqft Area :669 Sq.Ft. - 1349 Sq.Ft.
- Unit Type :1 to 3 BHK
- Possession: Jun,2018
- Land Area : 1.66 Acres of Land
- Total Units : 4 Towers, 174 Units, 8 Floors
- USP: Luxury at an unmatched price.
- E-Brochure : Download
- Social Infrastructure :
Schools: St. Francis International School | Modern School | Loreto Day School
Hospitals: Columbia Asia Hospital | Kolkata Hospital | Apollo Gleneagles Hospitals
Malls: Mani Square | Quest Mall
Institutes: Aakash Institute
- Accessibility :
Maa flyover (15 min) | Thakurnagar - Panchpota Road (25 min)
Railway Station: Sealdah (5 min) | Moulali (10 min)
Metro Station: Central (15 min) | Park Street (15 min)
- Amenities
- Specifications
- Developer
- Architect
- Garden
- Gym
- Games Zone
- Swimming Pool
- Banquet
Living/Dining/Lobby/Passage:-
- Floor: Vitrified tiles (City / Johnson / Asian)
- Walls & Ceiling: Wall Putty (Ready to paint)
Bedrooms:-
- Floor: High quality Vitrified Tiles
- Walls & Ceiling: Wall Putty (Ready to Paint)
Kitchen:-
- Walls: Glazed tiles up to 2'-0" above counter Balance Wall Putty ( Ready to Paint)
- Floor: Anti skid ceramic tiles (Orient / RAK)
- Counter: Granite
- Fitting / Fixtures: CP fittings of ESSCO, ESS ESS, RAK or equivalent make , Stainless Steel Sink & Provision for Exhaust fan
- Ceiling: Wall Putty (Ready to Paint)
Balcony:-
- Floor: Anti skid ceramic tiles
- Walls & Ceiling: Exterior paint with matching lights.
Bathrooms:-
- Walls: Combination of glazed ceramic tiles of Asian, Johnson, Orient or equivalent make till 7 ft height, Wall Putty (Ready to Paint)
- Floor: Anti skid ceramic tiles
- Fitting/ Fixtures: CP fittings of ESSCO, ESS – ESS, RAK or equivalent make, wash basin & WC, Provision for Exhaust fan
- Sanitary Ware / CP Fittings: Parryware / Hindware / RAK or equivalent brands sanitary ware and ESS ESS / RAK or equivalent brands for CP fittings.
Doors & Windows:-
- Entrance Doors: Decorated Flush Door
- Internal Doors: Flush Door
- Windows: Powder coated Aluminium Finish
Electrical:-
- Modular switches (Havells / Anchor / Philips or equivalent make) and copper wiring.
- Power Backup: For common areas A/C: AC Points in Living / Dining / Bed Rooms. AC Outlets for all the bed rooms and living rooms
- Intercom system: Between apartment to all service areas
Security System:-
- CCTV for Entrance lobby at Ground floor, entry & exit of the complex & Community Hall & other amenities room
Lobby:-
- Entrance Lobby: Exquisitely designed at ground floor Other Floors: Combination of one or more of Indian Marble / Granite / Vitrified Tiles, Stone-cladding / Acrylic Emulsion / wall covering
- Lifts: OTIS / KONE / SCHINDLER


PS Group






