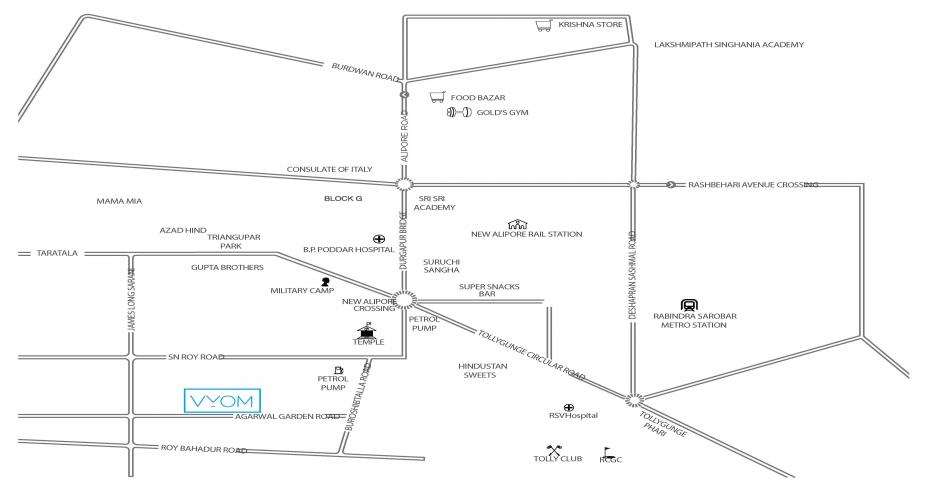Vyom
New Alipore, Kolkata
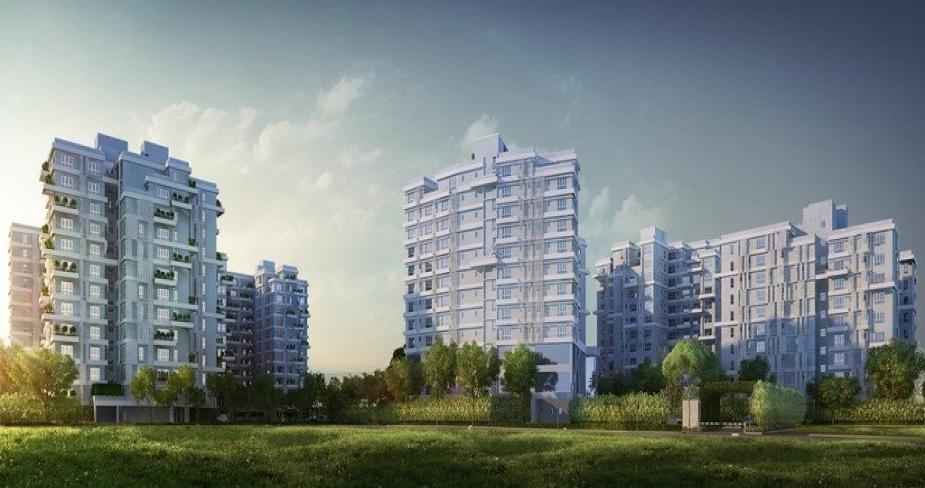
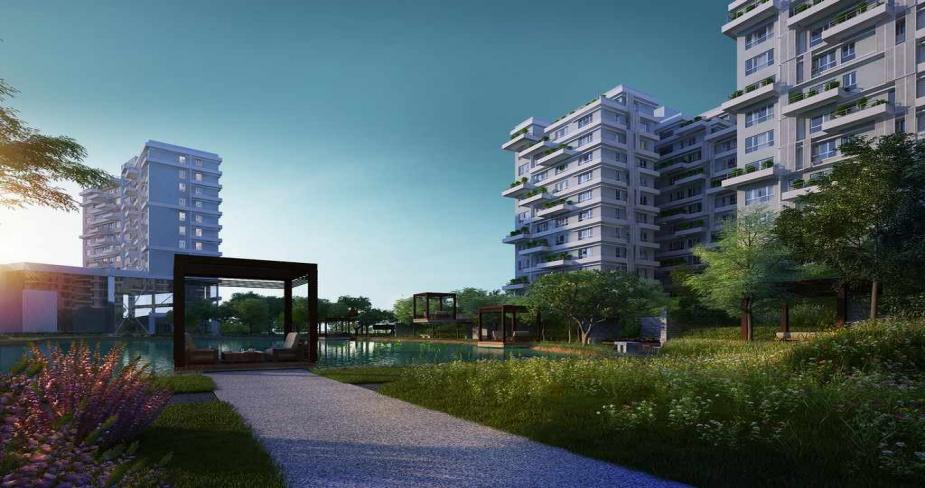
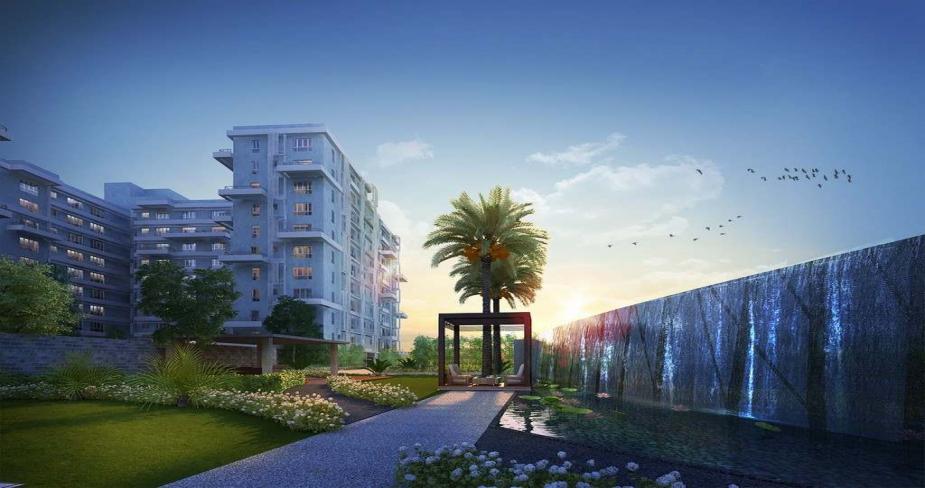
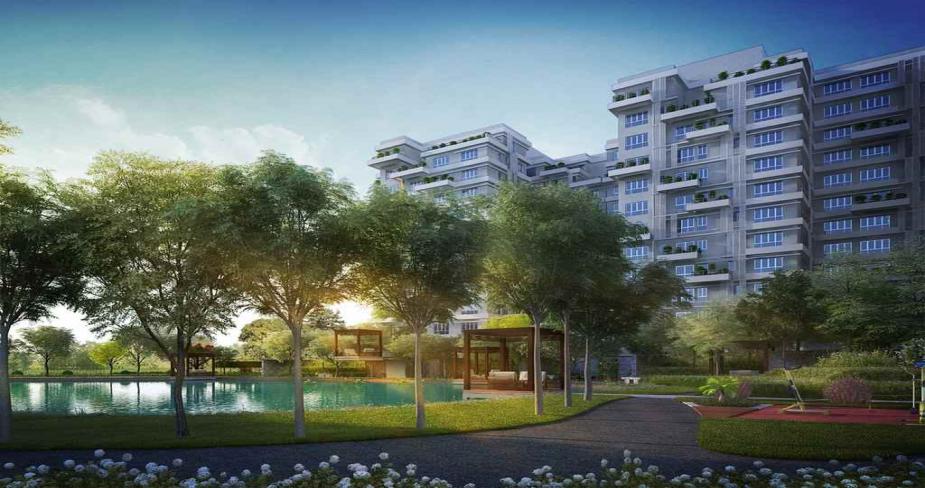
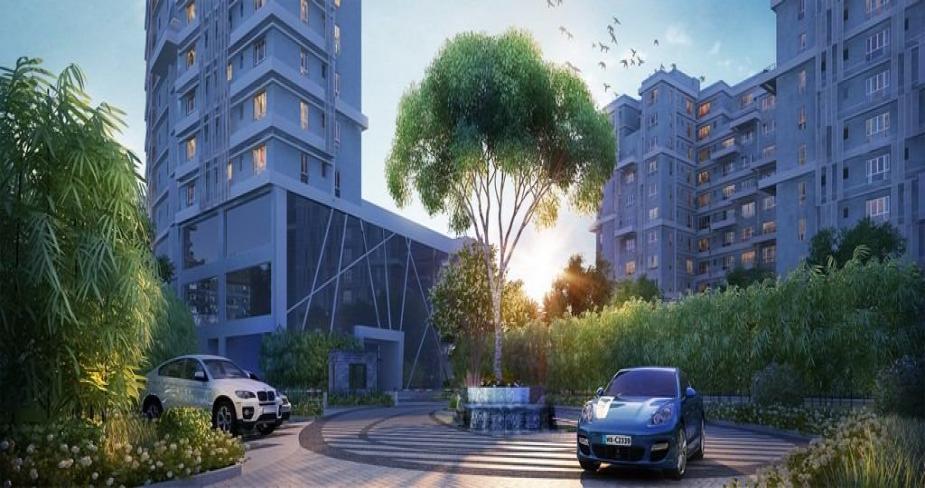
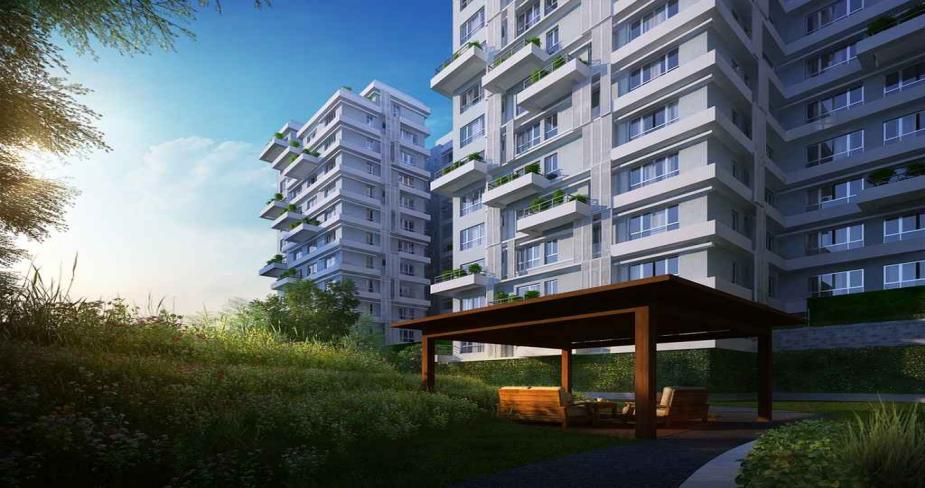
Project Summary
- Price :Price on Request
- Property Type: Residential
- Sqft Area :1962 Sq.Ft. - 4620 Sq.Ft.
- Unit Type :3 to 5 BHK
- Possession: Apr.2020
- Land Area : 7.00 Acres of Land
- Total Units : 10 Towers; 271 Units
- USP: Imagine a fine balance between carnations and concrete
- E-Brochure : Download
- Social Infrastructure :
Schools: St. Joseph and Mary's School | DAV Public School|Kangaroo Kid's School
Hospitals: Hope Foundation Hospital | Humayun kabir Sarani | B P Poddar Hospital
Institutes: New Alipore College | P C Chandra College
Temple: ISKCON
- Accessibility :
New Alipore Road (10 min) | Majerhat Railway Station (5 min) | New Alipore Railway Station (10 min) |
Metro Stations: Rabindra Sarobar Metro Station (10 min) | Kalighat Metro Station (10 min) |
- Amenities
- Specifications
- Developer
- Architect
Club House:-
- Club of its only class
- Walking & Jogging track
- Themed gardens
- Amphitheatre
- Yoga cabanas
- Play Zone
- And the highlight
- Your Concierge
Club Lobby with Concierge Desk:-
- Homes come with a Concierge
- Plus instant travel bookings, front row entertainment access, top of the line recommendations, shopping privileges, special reminders, wellness benefits, repairs and fixing of everything.
- Minus mundane chores, time consuming paper work, lack of information or plain hassle.
Gymnasium:-
- Top of the line gymnasium
- Aqua Gym
- Yoga, aerobics and pilates studios
- Swimming Pool, Kids Pool
- Steam, Sauna, Spa
- Toddlers Play Room
- Billiards
- AC Banquet
- Business centre plus more whims and fancies
Living Room / Dining Area:-
- Flooring: Italian Marble
- Wall: Wall Putty (Ready to Paint)
- Ceiling: Wall Putty (Ready to Paint)
- Main Door: Sal wood frames with flush door with polycoat lamination
- Balcony: Aluminium sliding door with Full Glazing
- Windows/Glazing: Aluminium/UPVC
- Electrical: Modular switches (Schneider/Havells or equivalent make)
Bedrooms:-
- Flooring: Vitrified Tiles
- Wall: Wall Putty (Ready to Paint)
- Ceiling: Wall Putty (Ready to Paint)
- Door Frame: Sal wood frames
- External: Flush Doors
- Windows/Glazing: Aluminium/UPVC
- Others: Master Bed room with Shower Cubical
- Electrical: Modular switches (Schneider/Havells or equivalent make)
Kitchen:-
- Flooring: Vitrified Tiles
- Wall: Wall Putty (Ready to Paint)
- Ceiling: Wall Putty (Ready to Paint)
- Door: Flush Door
- Plumbing: Hot & cold line provisions
- Windows/Glazing: Aluminium/UPVC
- Counter: Granite counter top with sink
- Others: Video Door phone to be installed in kitchen
- Electrical: Modular switches (Schneider/Havells or equivalent make)
Toilets:-
- Flooring: Anti Skid Tiles
- Wall: Tiles up to Ceiling Height
- Ceiling: Wall Putty (Ready to Paint)
- Door: Sal wood frames with Flush Door & laminate on one side
- External: Flush Doors with laminates on one side
- Windows/Glazing: Aluminium/UPVC
- Sanitary ware: Sanitary ware Kohler/Roca(White colour) or equivalent Brand
- CP Fittings: Kohler/Jaguar CP Fittings or equivalent brand
- Others: Basin with granite counter top in masters toilet & exhaust fan in all toilets
Utility:-
- Flooring: Anti skid tiles
- Wall: Wall Putty (Ready to Paint)
- Ceiling: Wall Putty (Ready to Paint)
Balcony:-
- Flooring: Anti skid tiles
- Wall: Painted
- Ceiling: Paint with lights installed
- Door-Internal: UPVC/Powder coated aluminium doors
- Windows/Glazing: Aluminium/UPVC
Servant Room & Toilet:-
- Flooring: Ceramic tiles in Rooms + Toilets
- Wall: Room - Wall Putty (Ready to Paint)
- Ceiling: Wall Putty (Ready to Paint)
- Door: Sal wood frames with Flush Doors
- Windows/Glazing: Aluminium/UPVC
- Bathroom: With sanitary wares and fixtures Hindware/Parryware
- CP Fittings or equivalent


PS Group




.jpg)
