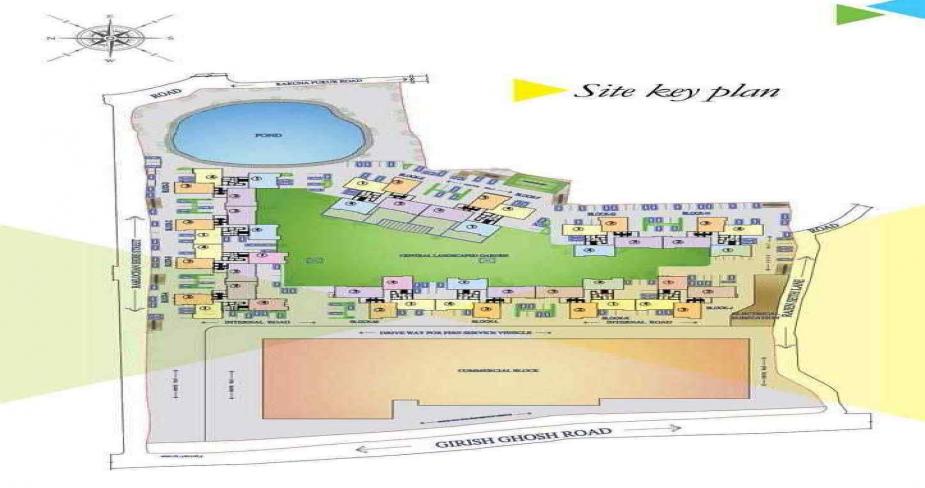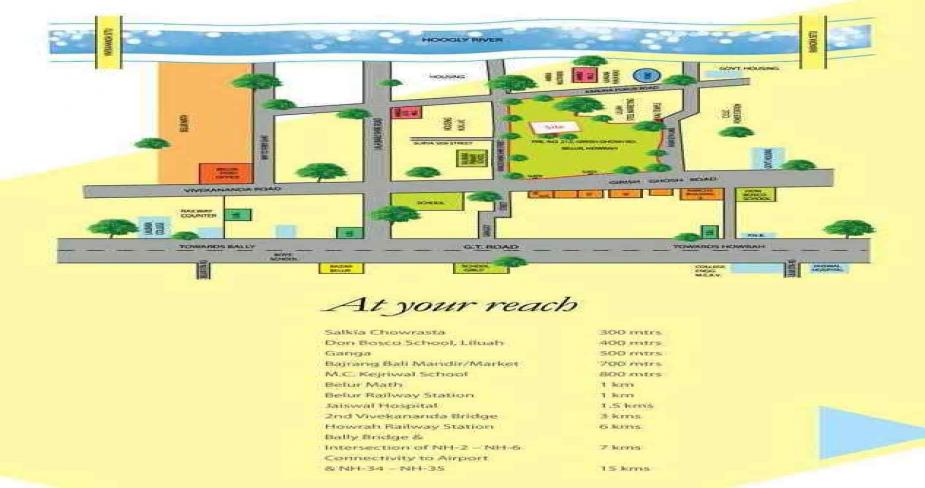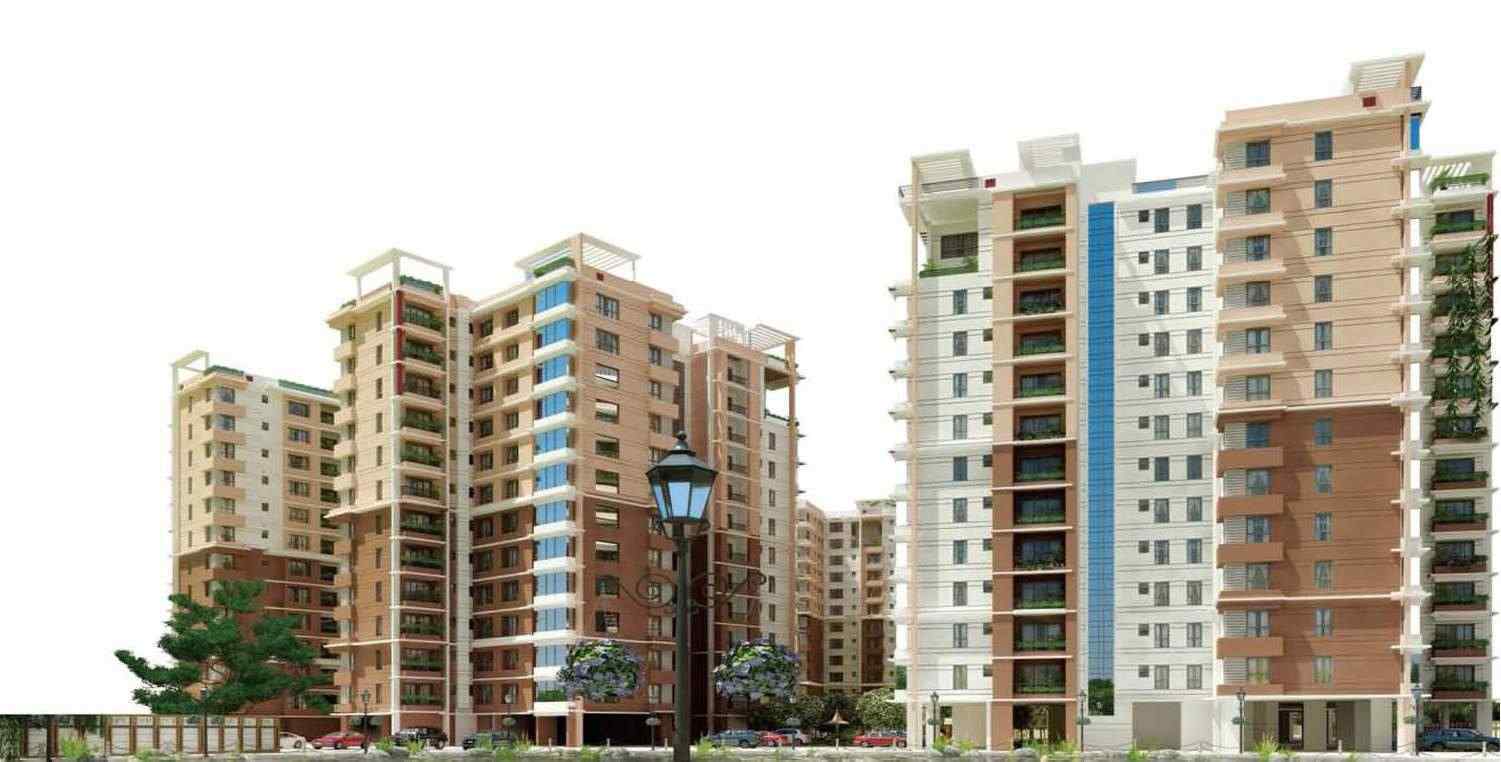Forum Pravesh
Belur, Howrah
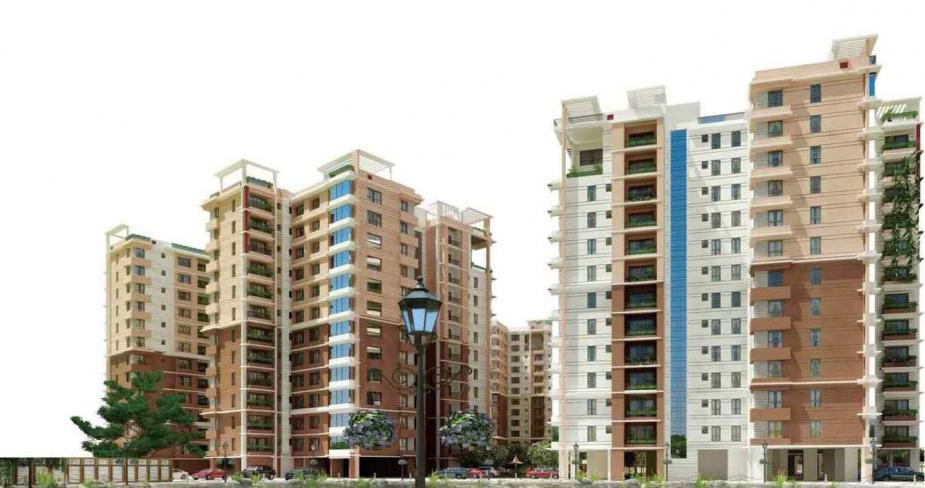
Project Summary
- Price :Price on Request
- Property Type: Residential
- Sqft Area :1437 Sq.Ft. - 2121 Sq.Ft.
- Unit Type :3 to 4 BHK
- Possession: Ready to Move
- Land Area : 24 Acres of Land
- Total Units : 12 Towers; 624 Units
- USP: Forum Pravesh- Sensible and Perfection.
- E-Brochure : Download
- Social Infrastructure :
0.4 km from Don Bosco School, Liluah
0.5 km from Ganga
0.7 km from Bajrang Bali Mandir/Market
0.4 km from Belur Math
1.5 kms from Jaiswal Hospital
- Accessibility :
3.0 kms from Salkia Chowrasta
1.0 km from Belur Railway Station
3.0 kms from 2nd Vivekananda Bridge
7.0 kms from Bally Bridge and Intersection of NH-2 - NH-6
15 kms from Airport and NH-34, NH-35
- Amenities
- Specifications
- Developer
- Architect
Facilities & Amenities:-
- Manicured central open green space
- Natural water body with winding walkway
- Secured children’s play area
- Jogging track
- Temple
Convenience & Security:-
- Reserved parking for visiting doctors and differently abled persons
- 24-hr water supply
- Power backup with auto start feature
- 24 X 7 security services along with modern security arrangements like CCTV, intercom etc
- Modern fire fighting systems
- Medical stretcher size lifts
- Water treatment plant
- Sewage Treatment Plant
- Rainwater harvesting system
- Separate quarter for domestic staff
- Purified water supply.
Lifestyle:-
- Swimming pool with toddlers’ pool
- Outdoor play area
- Badminton court
- Well equipped modern gym
- Pool, Billiards, Table tennis, Card room
- Library / TV lounge
- Air-conditioned community hall
- Caterer’s kitchen
Shopping at Home:-
- Daily grocery shopping
- Coffee shop
- Restaurant
- Multiplex with 3 screens
- Office
- Banquet facility
- Food court
- Spacious parking
- International brands
Community Living:-
- Air-conditioned
- Spacious
- Provision of stage
- Caterer’s kitchen.
Structure:-
- Foundation: RCC substructure on piles
- Super Structure: RCC framed structure
- Walls: Combination of RCC shear & brick walls
Wall Finishing:-
- Exterior Finish: Combination of cladding and high quality water proof/ textured paint
- Interior Finish: Plaster of paris on walls and ceiling
- Toilets: Ceramic tile dado upto door height
- Kitchen: Ceramic tile dado upto 2 feet above counter
Flooring:-
- Master bedroom: Laminated wooden flooring/ vitrified tiles
- Bedrooms: Vitrified tiles
- Living dining: Vitrified tiles
- Kitchen: Anti skid ceramic tiles
- Toilets: Anti skid ceramic tiles
- Floor lobby: Vitrified tiles
- Entrance lobby at ground: Vitrified tiles granite border
- Staircase: Kota stone
Other Finishes:-
- Kitchen counter: Granite counter top with honed edges and stainless sink
Doors & Windows:-
- Main Door: Solid core flush, polished on both sides with lock & night latch and eyepiece
- Internal Doors: Solid core flush door painted
- Windows: Fully glazed anodized sliding window
Electrical:-
- AC Power Outlet: All bedrooms, living, dining
- Geyser Power Outlet: All toilets
- Exhaust Fan Outlet: Kitchen & all toilets with cutout
- Ceiling Fan Outlet: Electrical outlet and ceiling hook in all bedrooms, living & dining
- Power Sockets: 15 amps- 2 nos in kitchen (microwave & refrigerator)
- Power Sockets: 5 amps- 2 nos in each bedroom, 4 nos in living dining and 2 nos in kitchen (aquaguard & kitchen hood)
- Call Bell: At main door with buzzer inside
- Wiring: Concealed with MCB DB
- Switches and other control devices: Modular of reputed brand
Plumbing:-
- Kitchen: Provision for aquaguard or similar purifier
- Kitchen Sink: Water outlet
- Toilets: Hot & Cold water outlet
- Sanitary ware: White Parryware/ Hindware or equivalent
- Control Fixtures: Jaquar or equivalent
Communication:-
- Telephone: Telephone outlet in living room and master bedroom
- Broadband: Provision in living room
Transportation:-
- Passenger Lift: 1 no. 8 pax
- Stretcher Lift: 1 no. 15 pax stretcher lift
Lighting:-
- Compound Lighting: Overhead illumination with street lighting
- Lift Lobbies: Lighting to match décor
- Staircases: Lighting as required

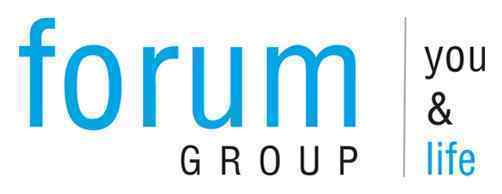
Forum Group




