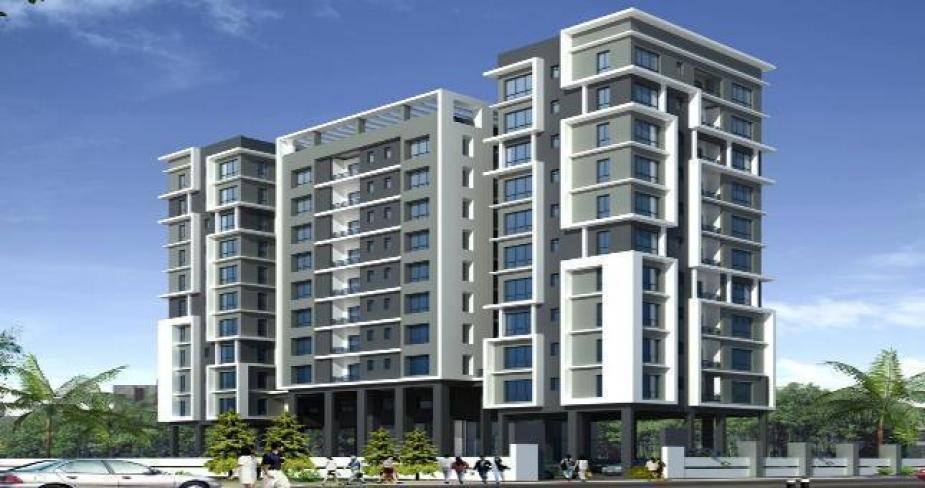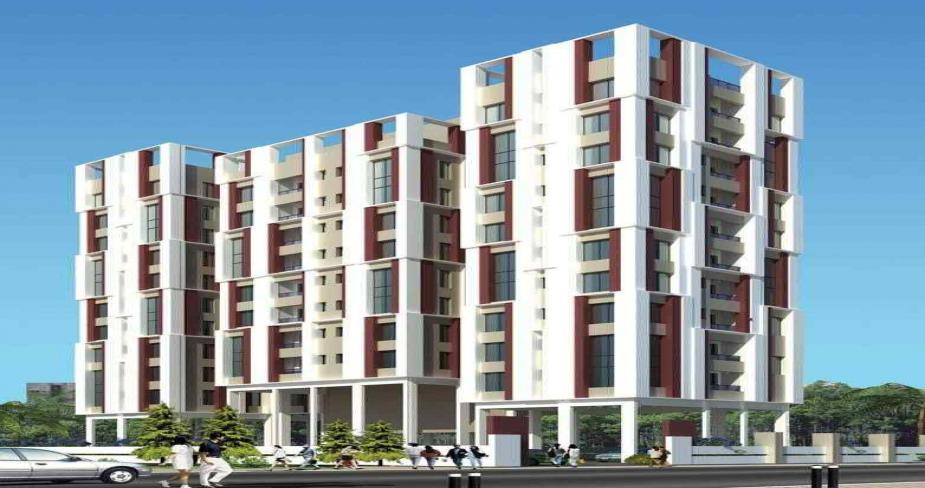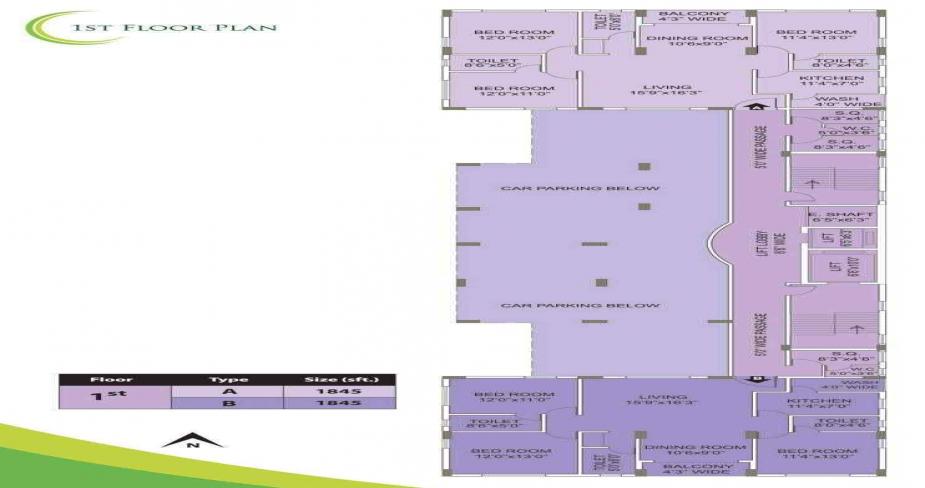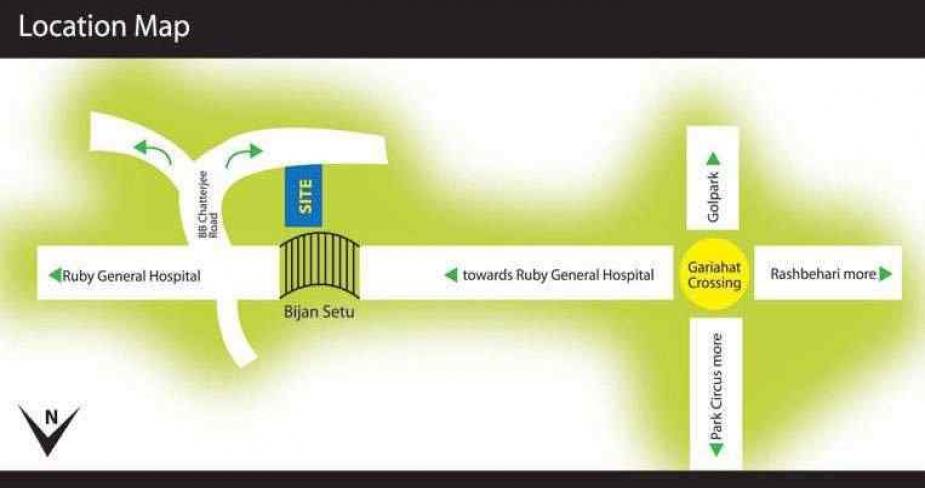Aspirations Crescent
Kasba, Kolkata


Project Summary
- Price :Price on Request
- Property Type: Residential
- Sqft Area :1830 Sq.Ft. - 1845 Sq.Ft.
- Unit Type :3 BHK
- Possession: Ready to Move
- Land Area : 1.75 Acres of Land
- Total Units : 1 Towers, 28 Units
- USP: Aspirations Crescent is a residential project developed by Aspirations Group.
- E-Brochure : Download
- Social Infrastructure :
The site is in close proximity to all civic utilities.
- Accessibility :
The project is well connected by various modes of transportation.
- Amenities
- Specifications
- Developer
- Architect
- Community Hall
- Landscape Garden
- Children Play Area
- Gym
- Round-the-clock Security
- Intercom facility
- 24 hour water supply
- Automatic elevator
- Decorative Lobby
- Generator
- Broadband Internet
- Structure:-
RCC frame structure
- Elevation:-
Aesthetic color with texture paint
- Entrance Lobby:-
Blend of Marble/Granite
- Pavement:-
Coloured Pavit tiles & well-illuminated green surroundings
- Flooring:-
Good Quality Vitrified Tiles
- Kitchen:-
Floor- Vitrified Tiles/Granite counter top, steel sink and ceramic glaze tiles up to 2 feet above counter
- Toilets:-
Good quality ceramic tiles on floor & walls up to lintel level.
- Plumbing:-
Concealed plumbing with hot & cold water with branded fittings
- Windows:-
Coloured anodized aluminum sliding windows
- Doors:-
ISI standard flush doors with teak finish
- Locks:-
Godrej make lock for all doors. Main door with night latches
- Internal Finish:-
Smooth plaster of paris finish on walls
- Electrical:-
Concealed copper wiring. Modular plate switches of reputed make. Multi-strand fire-resistant cables for better safety, longevity and fire insurance. Geyser point in toilets & kitchen. AC point, TV and telephone points in all bedrooms
- Special Treatments:-
Water proofing on roof. Water proofing in all toilets.
- Lift:-
Automatic lifts of Kone/Otis.


Aspirations Group






